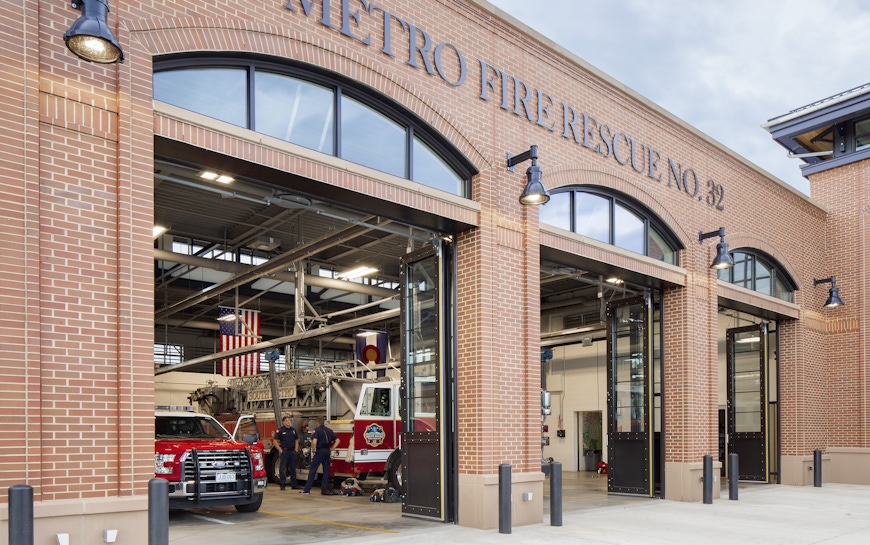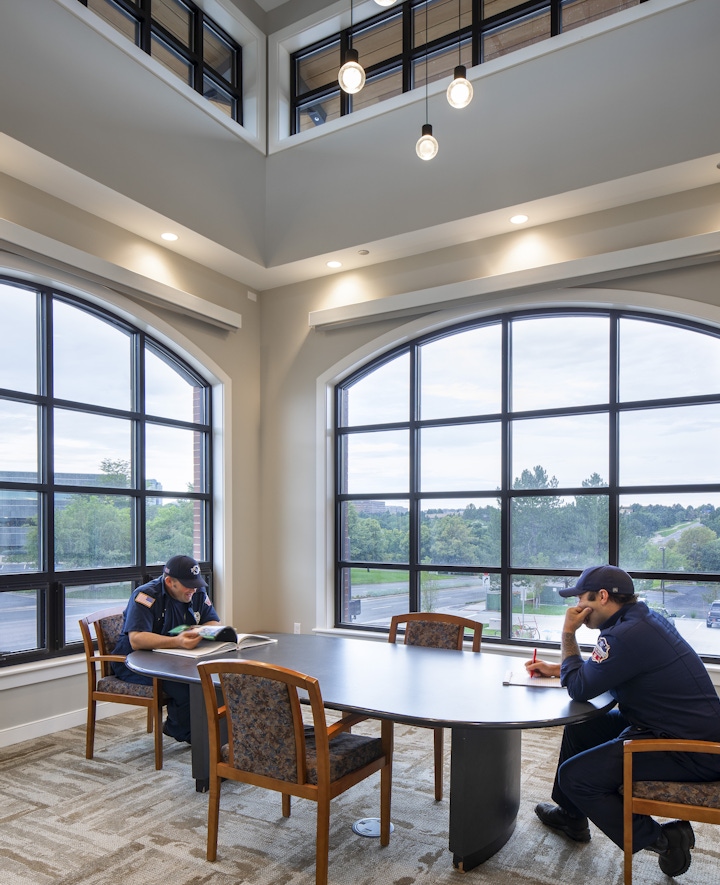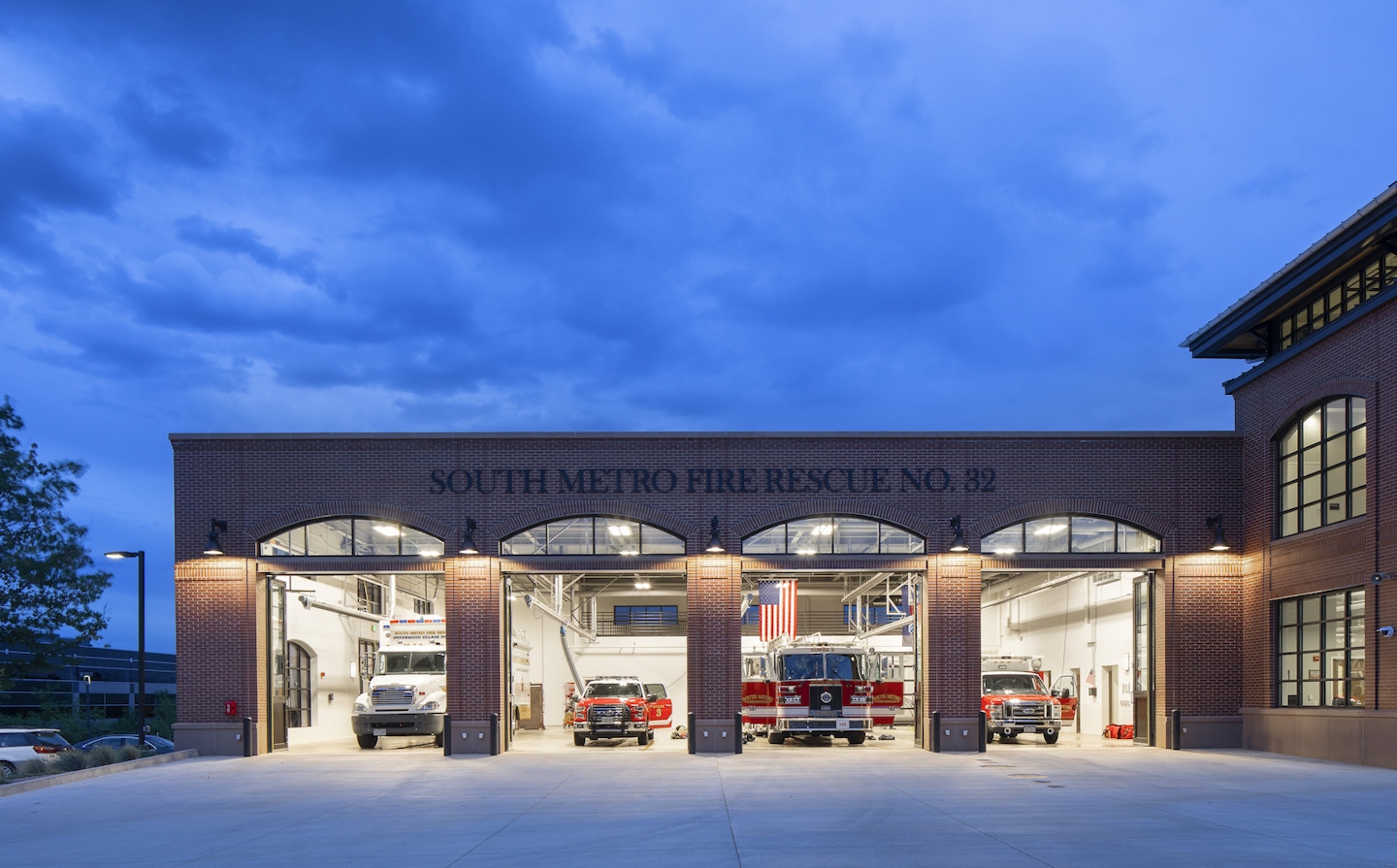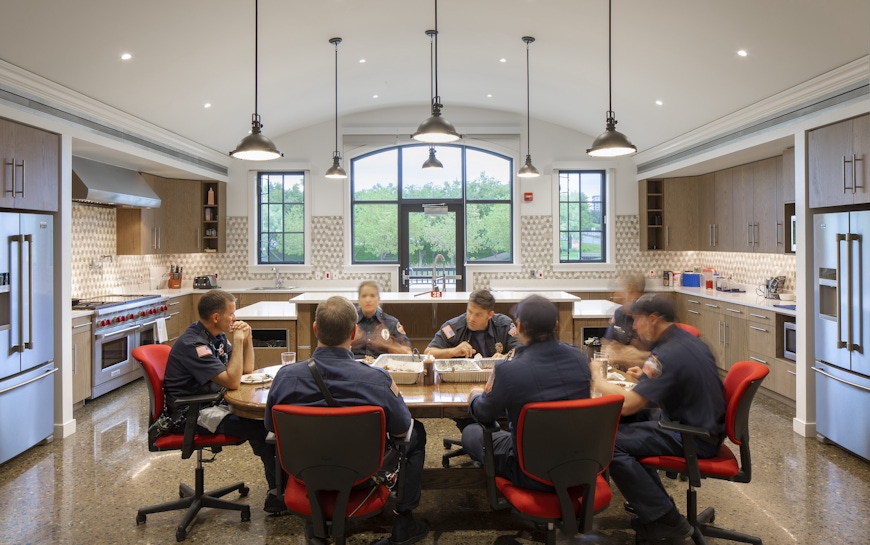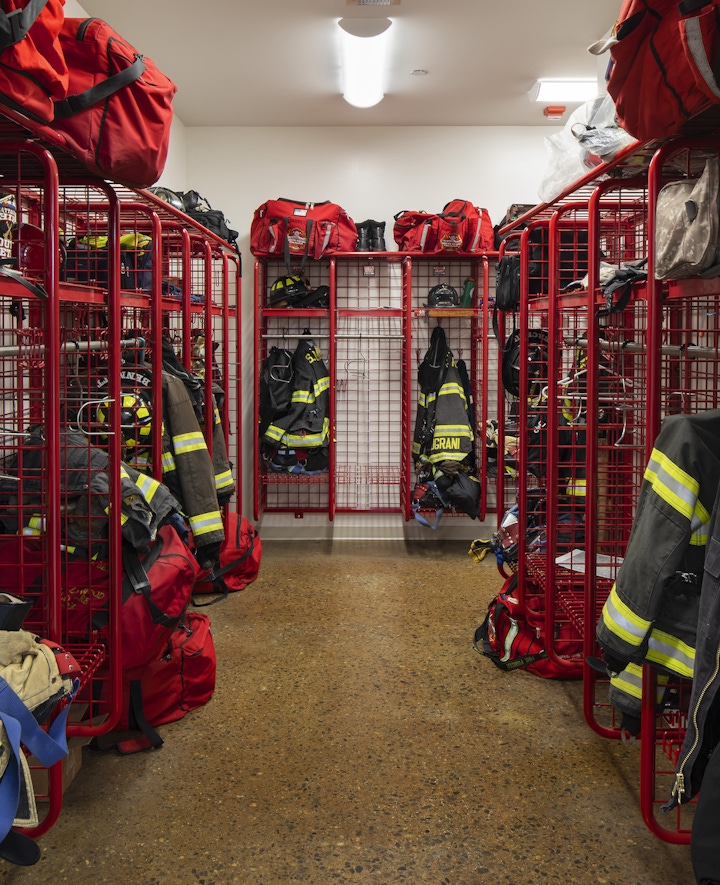OZ architecture designed a new fire station to meet the current and future needs of the fire department and the quickly growing community with goals to improve site circulation and crew response. Due to the restricted site size, the design solution called for a two-story building with partial basement, reducing the footprint while providing the needed firefighter living quarters. The design also allowed the building to be placed within the required setbacks while providing ample site circulation, open space, and landscaping. The aesthetic goal was to achieve a civic and traditional structure which visually relates to the recently constructed Station No. 31, also designed by OZ Architecture. Due to the proximity of these two stations, creating a visually related station design was the start to achieving a district identity.
Centennial, Colorado
16,400 sf
Firehouse Station Design Awards - StationStyle Notable Design Award, Career 1 Notable, 2019
Civic
