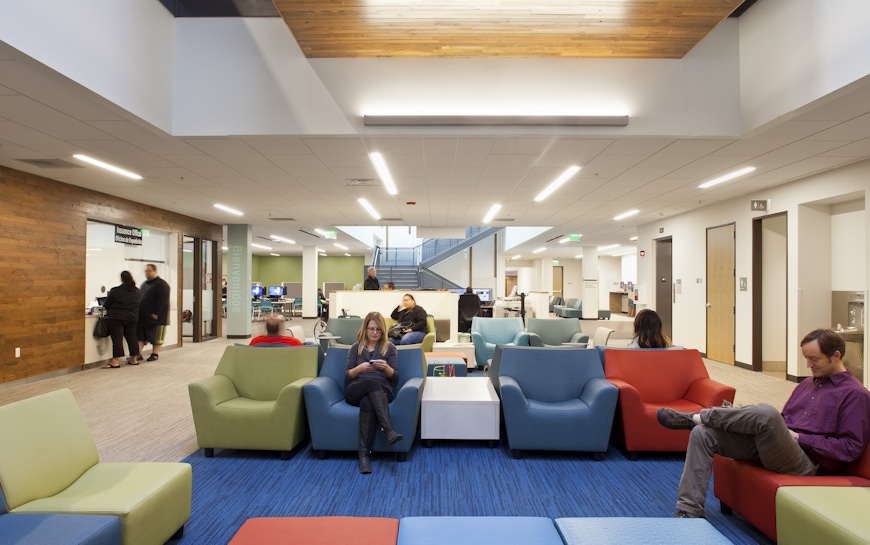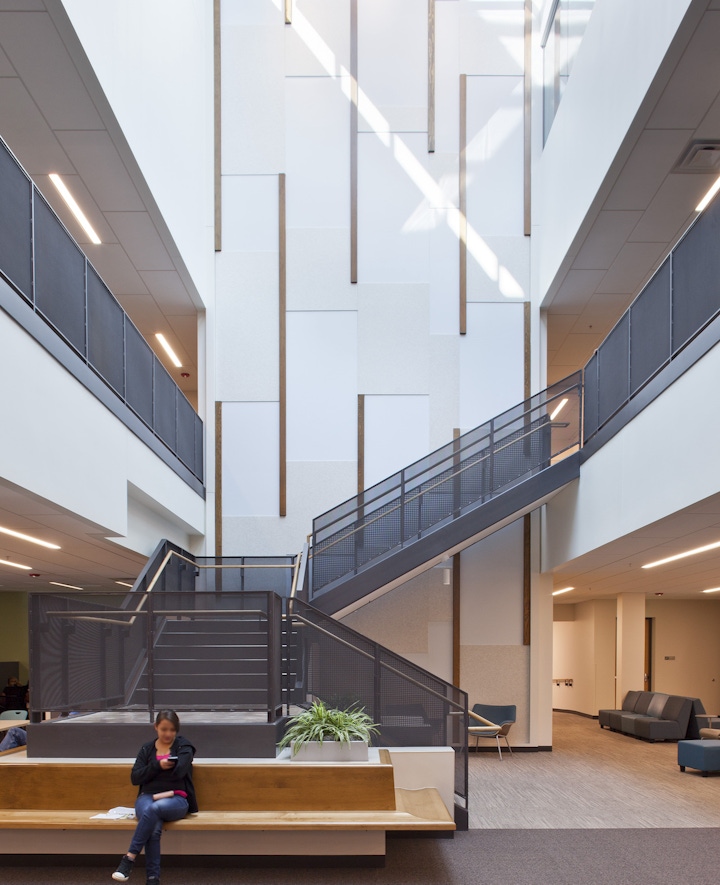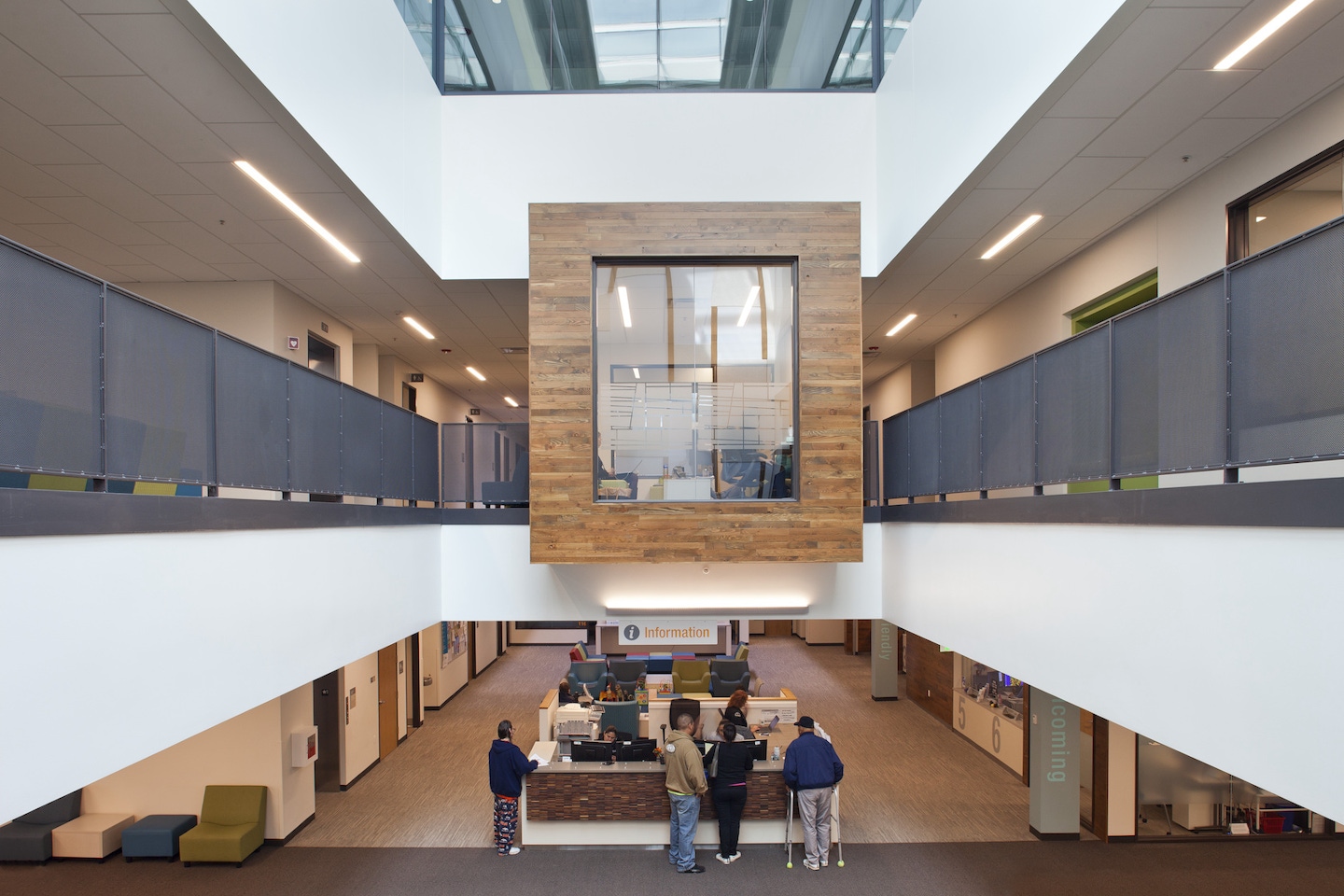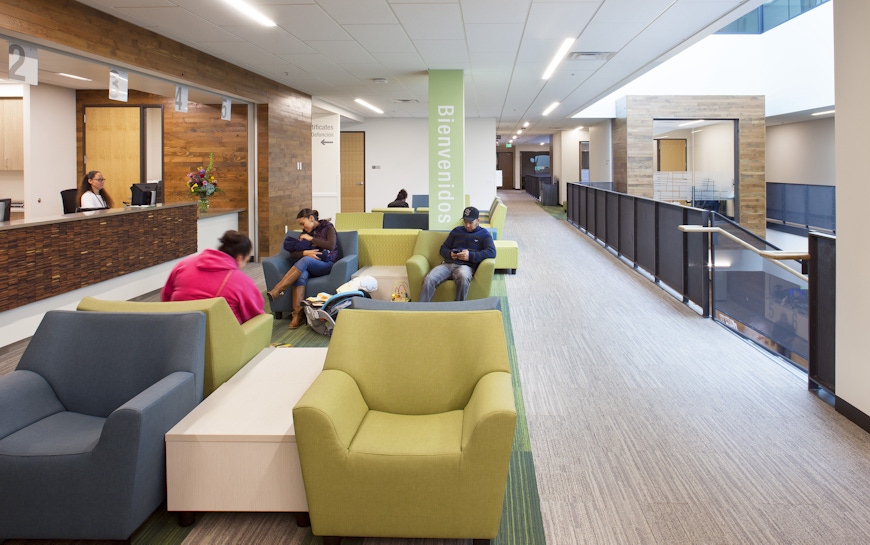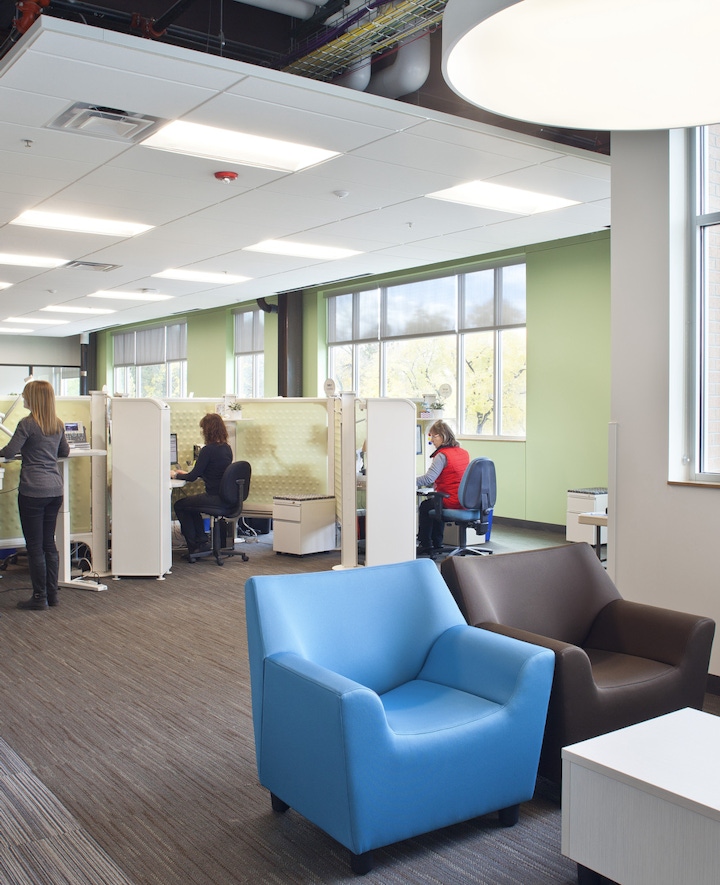Boulder County needed to centralize its human services into one integrated space from the existing, overcrowded facility housed in a collection of disparate buildings. The re-imagined campus also needed to be a space that was comfortable for clients who often felt anxious about taking advantage of County services. OZ designed an addition to the existing building, connecting the two and creating an appealing one-stop center for all health and human services departments with a look, feel and layout that would be welcoming to all. Combining more than ten social service programs onto one campus, while also ensuring enough space for future needs, was not an easy or straightforward task. Mapping out a more efficient and effective workflow coupled with the right adjacencies, led to a new way of working and the right spaces to support their integration goals.
The building is LEED Platinum certified and features several exciting sustainability design elements. A demonstration garden featuring native Colorado and regional plants has been included in the pocket park at the south portion of the site. Overall, the xeric plant selections and drip irrigation contribute to an additional 67% reduction in water use for landscaping. Daylighting design strategies include interior light wells, skylights, interior glazing for conference room/offices, and tubular daylighting devices throughout the upper levels of the building. Compared to a standard ASHRAE 90.1 2007 compliant building, the design of the St. Vrain Community Hub will result in 48% energy use savings.
Longmont, Colorado
117,000 sf
LEED Platinum Certified
2016 Engineering News Record Mountain States Best Projects Award of Merit
2016 Associated General Contractors of Colorado’s Silver Award, Best Project $10M-$40M
U.S. Green Building Council, Colorado Chapter, Greenest Building of 2015
Office + Workplace
Civic
Architecture
Interior Design
Adaptive Reuse
Tenant Improvement
Programming
