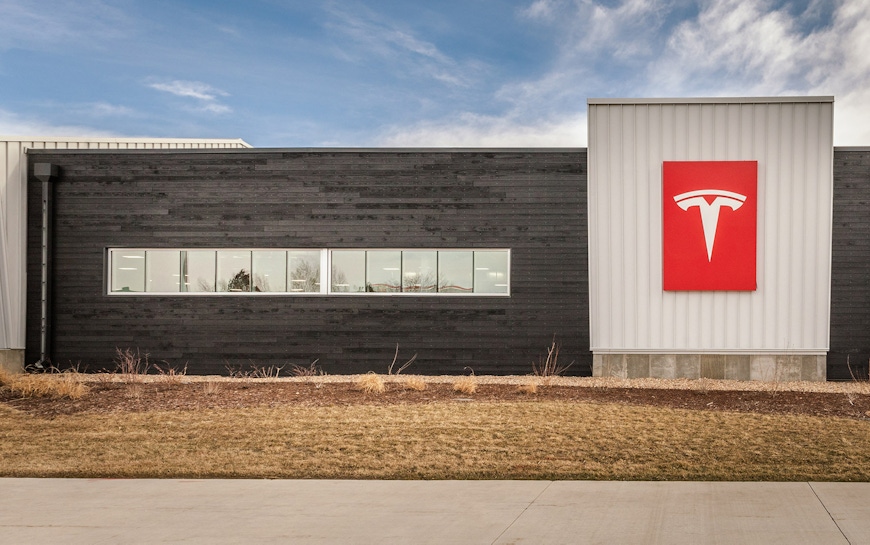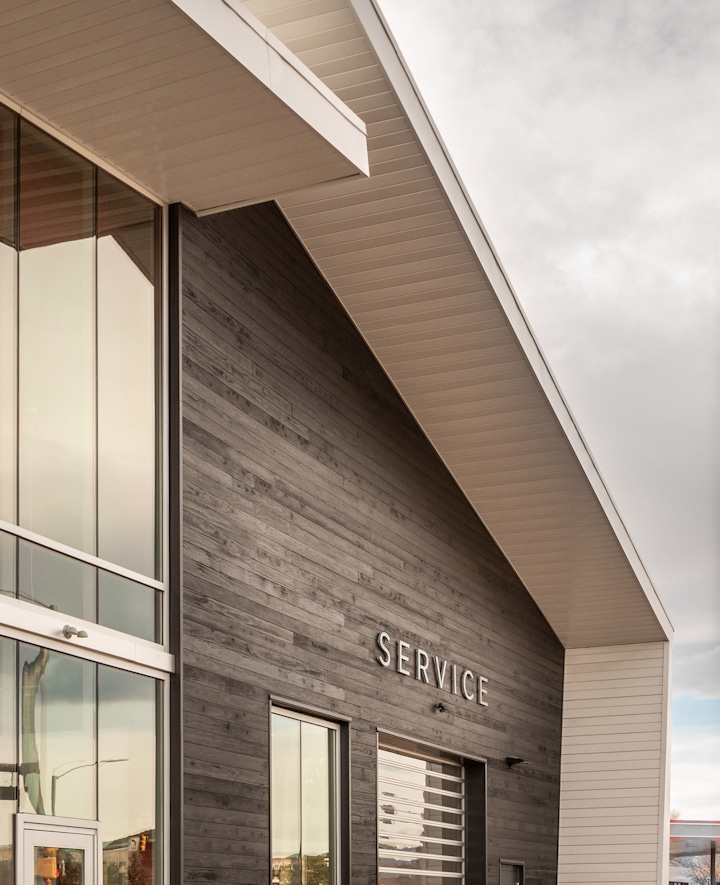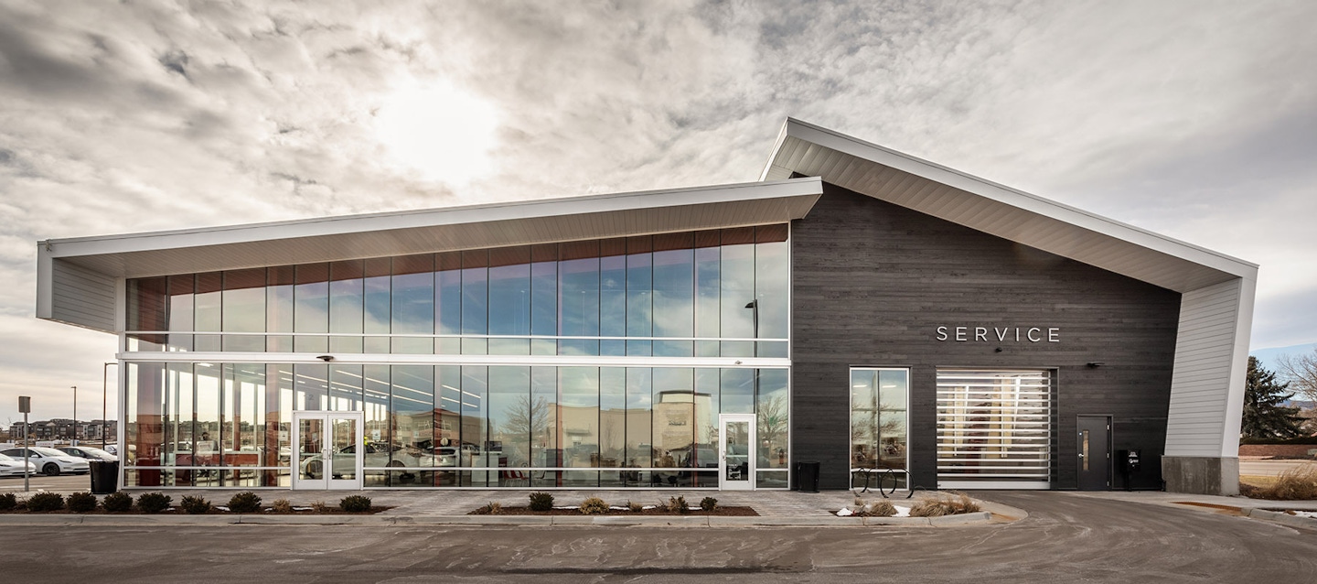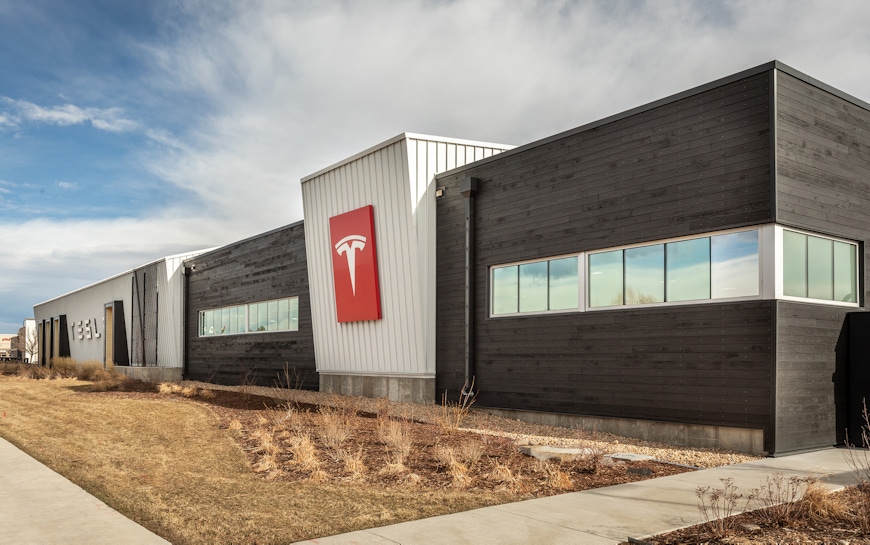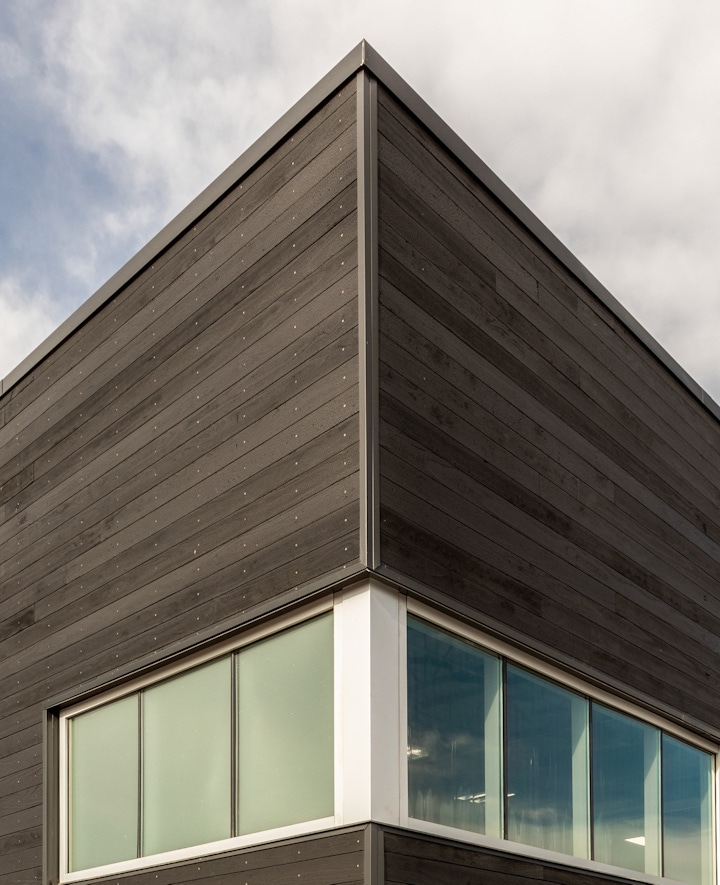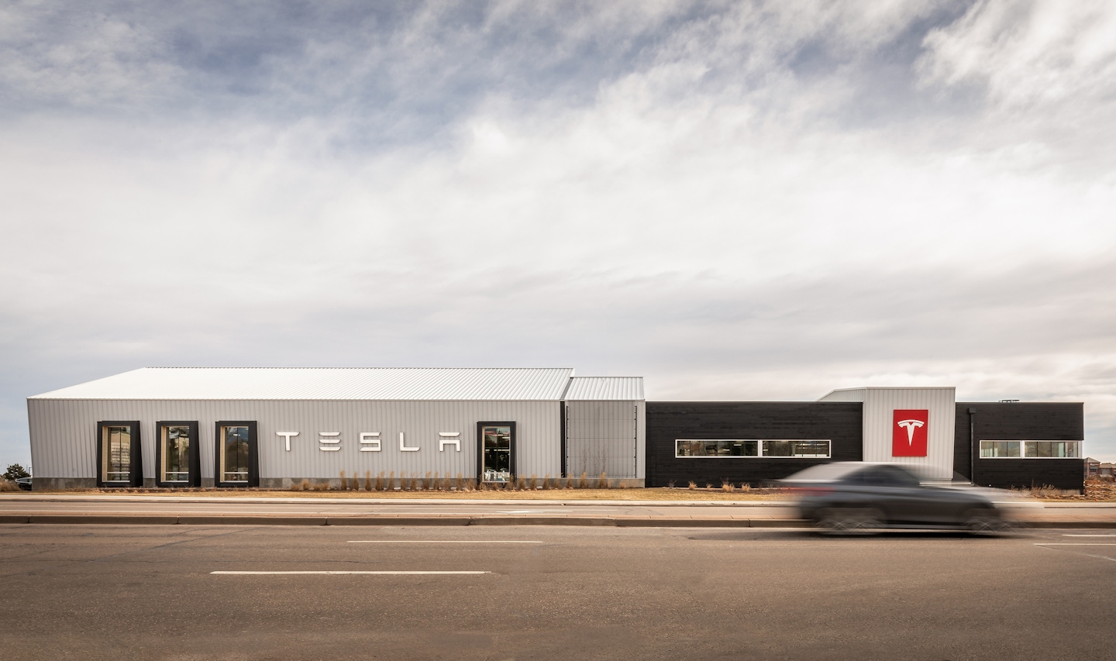Placed at a highly visible corner opposite the town hall of Superior, CO, OZ was challenged with making a metal building an attractive and modern showroom for the iconic brand. Using the economies of the pre-engineered building, the shape, size, and structure were kept simple. Like the product itself, the building is a combination of traditional and modern influences. The asymmetric gabled façade reflects local vernacular traditions, while the buildings material palette reflects modern influences. Playing on TESLA’s own color preferences, the skin is a combination of stark white metal, charcoal shou sugi ban wood siding, and glass, all of which sit atop a bright red structural frame. The corner facing a major crossroad was opened up through a glazed “front porch” and accented roof line creating a dynamic play between two overlapping planes in lieu of a standard gable roof. The building design was well received by the citizens overcoming any earlier skepticism of a metal box at the town’s entrance.
Superior, Colorado
2020
22,000 sf
Retail + Restaurant
