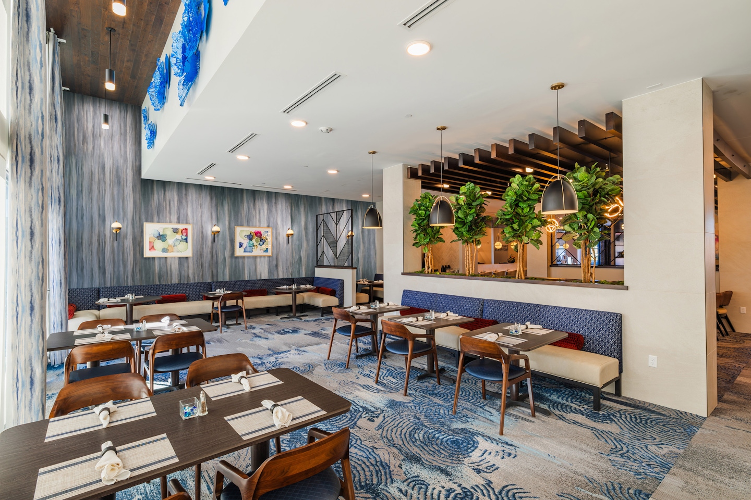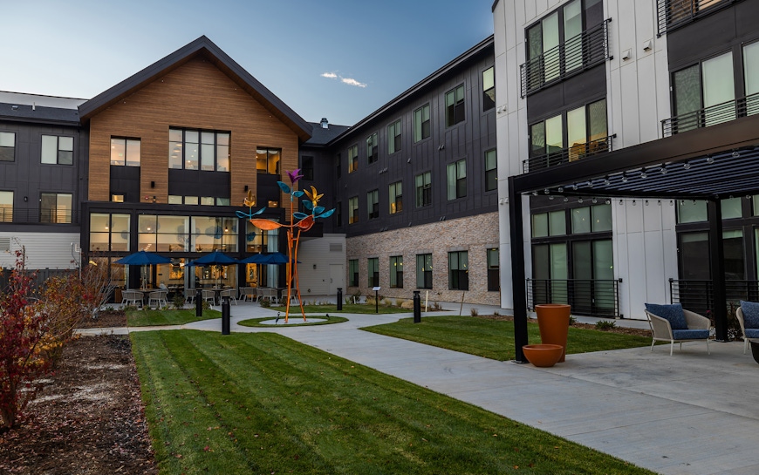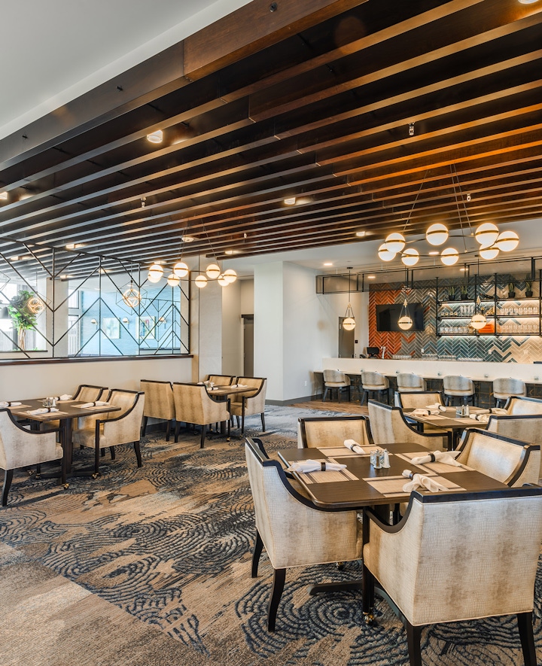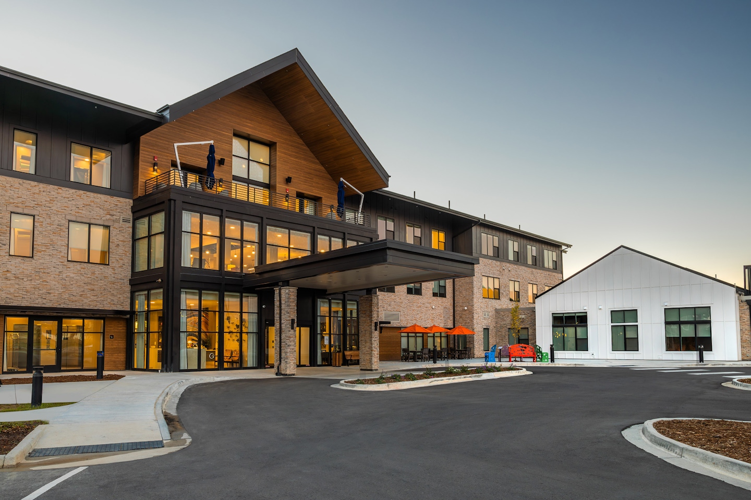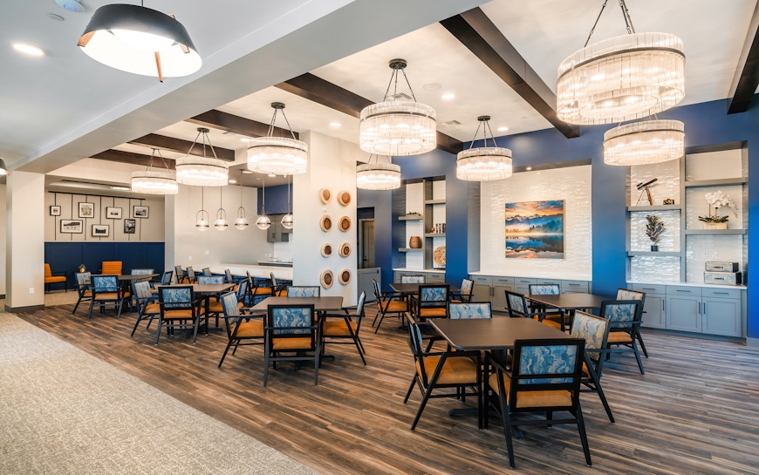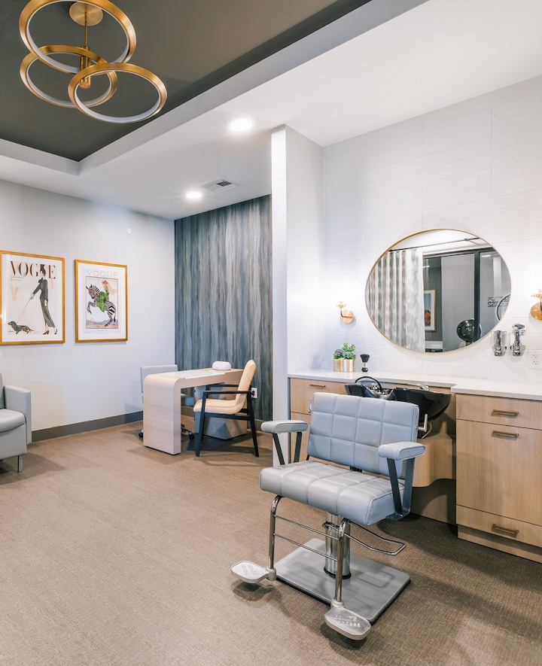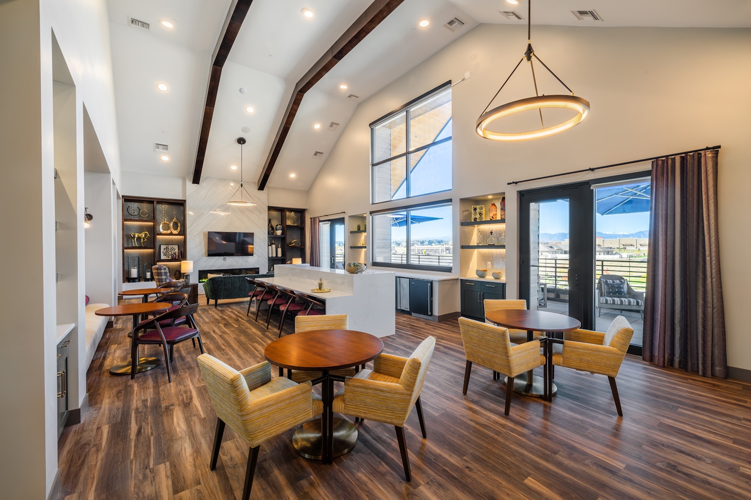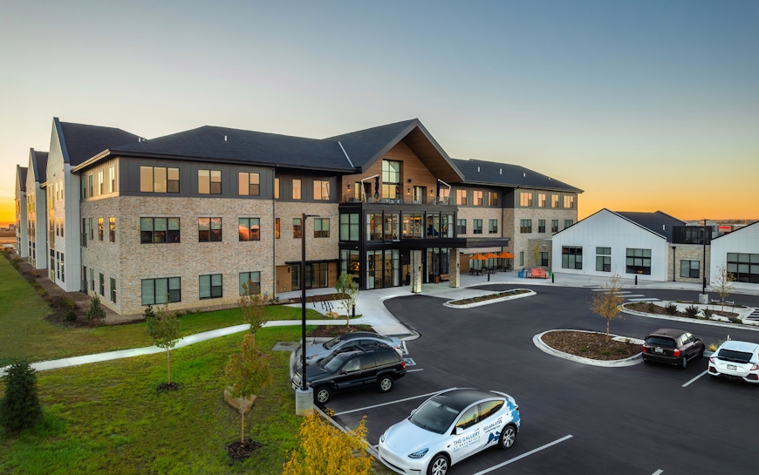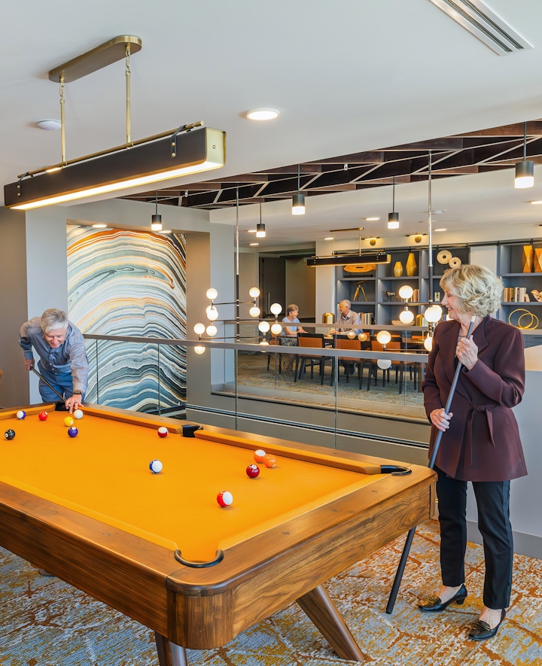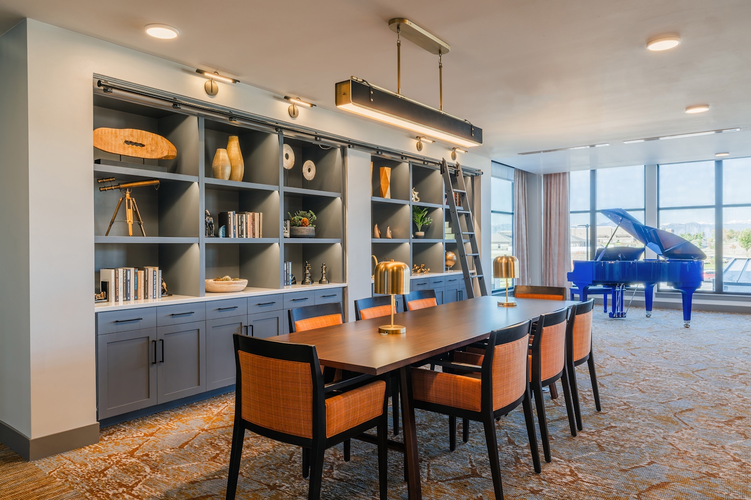The Gallery at Broomfield stands as a testament to our team's dedication to optimizing the environment and enhancing residents' physical and mental well-being. It was meticulously planned to encourage residents to connect with loved ones, the broader community, and Colorado's scenic beauty. Deliberate measures were taken, such as providing access to sunlight for north-facing single-family homes and establishing a buffer between commercial and residential areas. Onsite walking paths offer diverse outdoor activities, and the southeast plaza can host events like food trucks or farmer’s markets. The building's exterior harmonizes the region's agricultural heritage with modern elements like stone bases and horizontal siding. Internally, a hospitality design approach minimizes walls, promoting activity and socialization in shared spaces; this thoughtful design fosters 'chance socialization' among residents. The assisted living community extends this inclusive approach across three levels, incorporating attached outdoor spaces. Resident suites prioritize natural light and simplicity, with embellished kitchens on the third-floor catering to more independent residents. The design's high ceilings and contemporary finishes create an inviting modern mountain-plains atmosphere.
Broomfield, Colorado
101,000 sf
85 assisted living units
30 memory care units
Older Adult
Architecture
Interior Design
