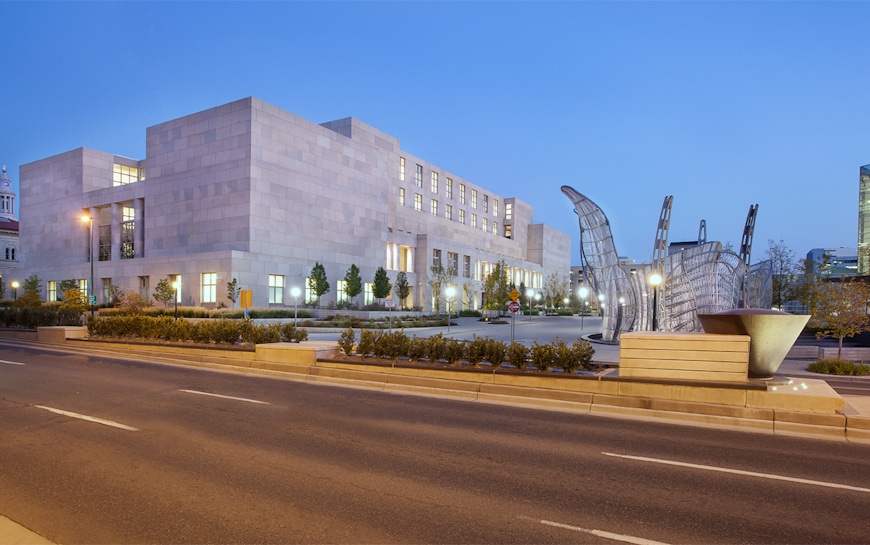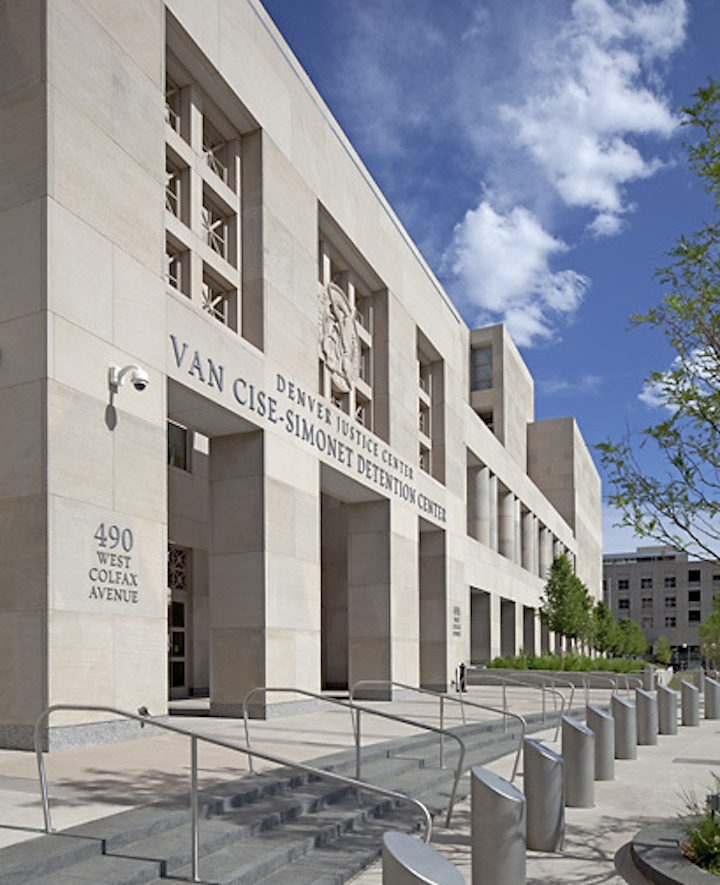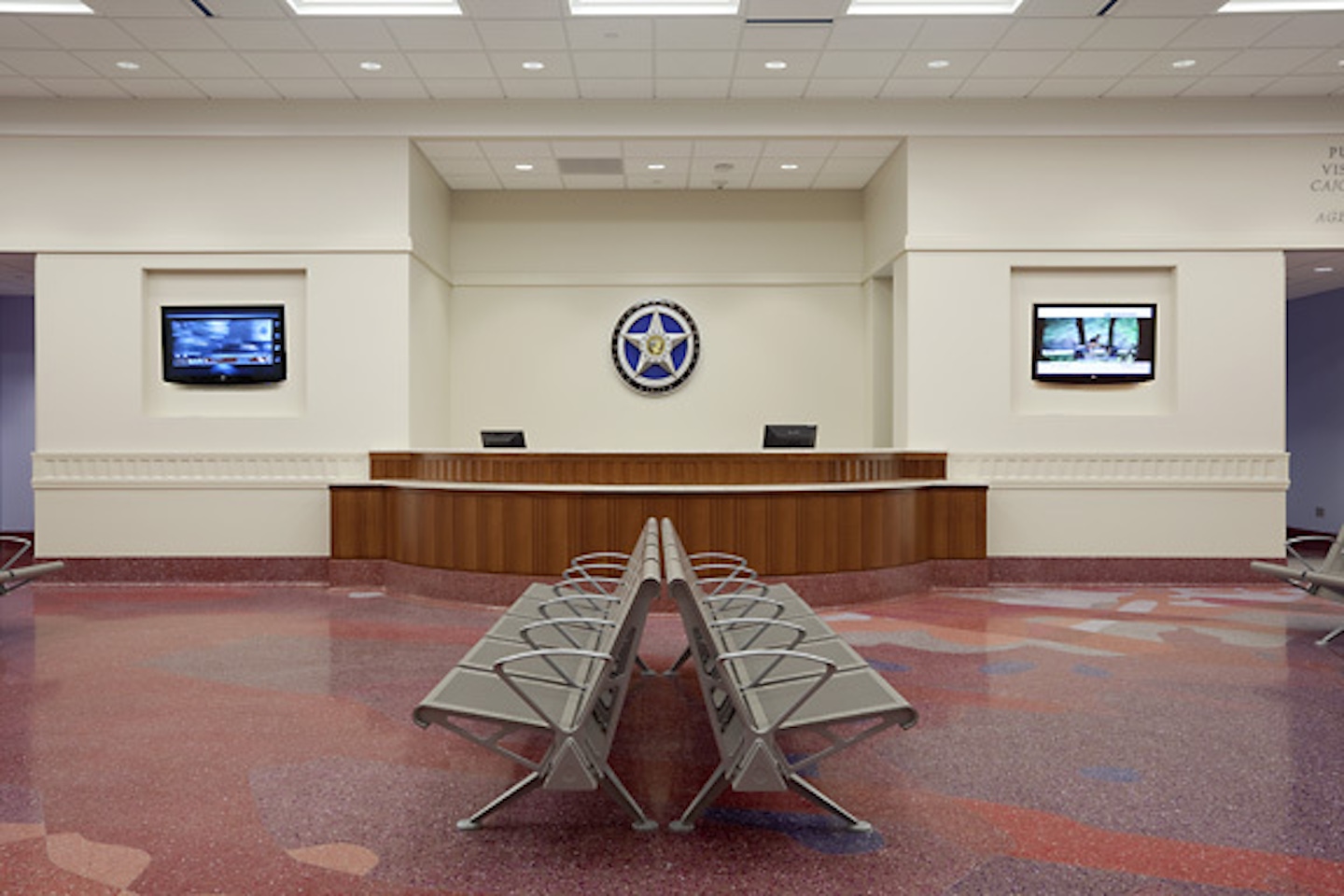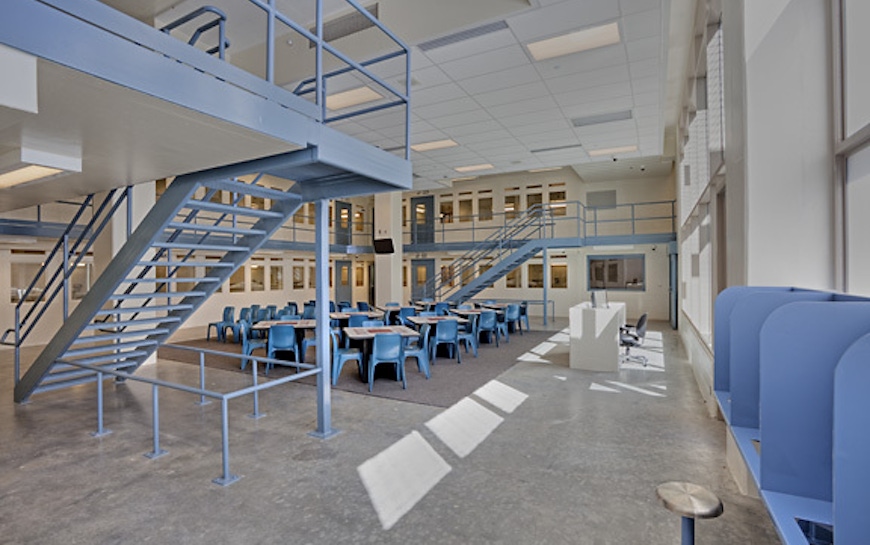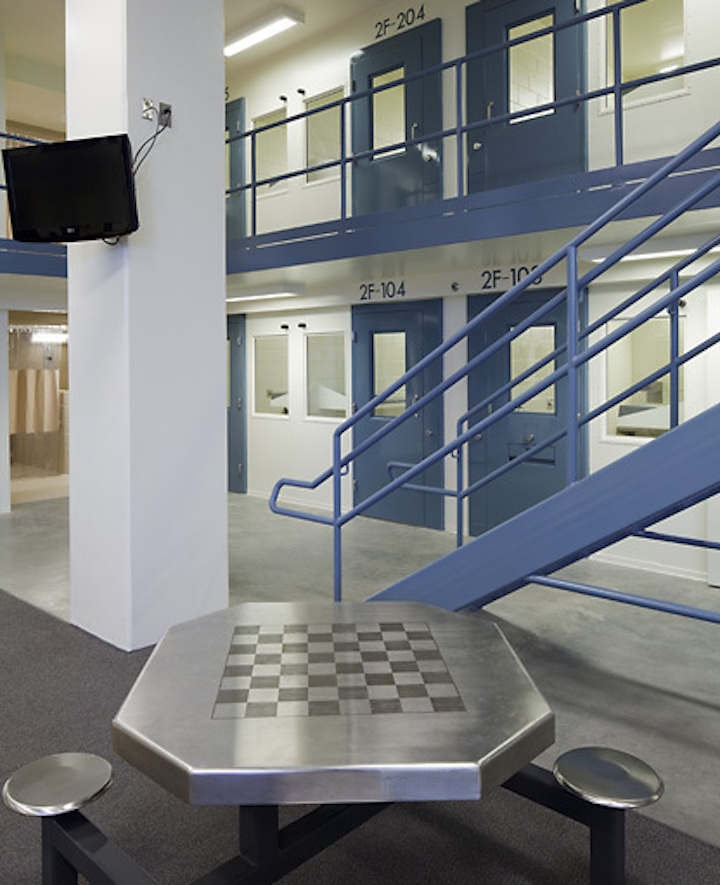The Detention Center is part of the expansion of Denver’s Civic Center which includes the State Capitol, City and County Building, and Denver Mint. Located across from the new City Courthouse, these two buildings create a pedestrian mall connecting the Golden Triangle neighborhood with the central business district. The 1,500 bed Detention Center serves pre-sentenced inmates remanded to custody by the courts. Designed to create a unified relationship with the existing Civic Center buildings, maximize outdoor public spaces, and provide a flexible range of housing types, it includes a tunnel connection to the new courthouse, allowing for the secure movement of inmates to court.
The design team included OZ Architecture, Hartman-Cox Architects, and Ricci-Greene Associates.
Denver, Colorado
438,000 sf
LEED Silver Certified
The American Institute of Architects, Academy of Architecture for Justice Knowledge Community (AAJ) Justice Facility Review, 2009; Published exhibit project
Civic
