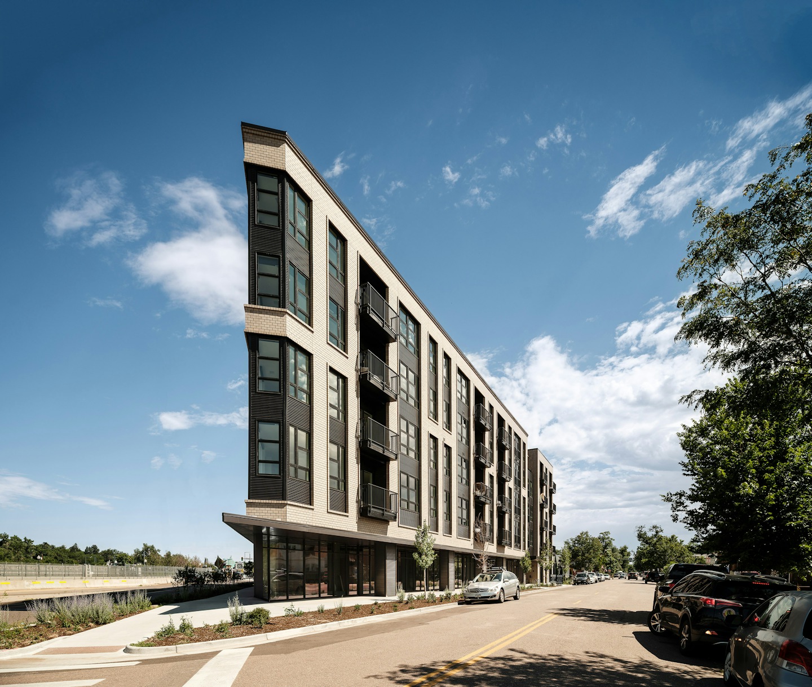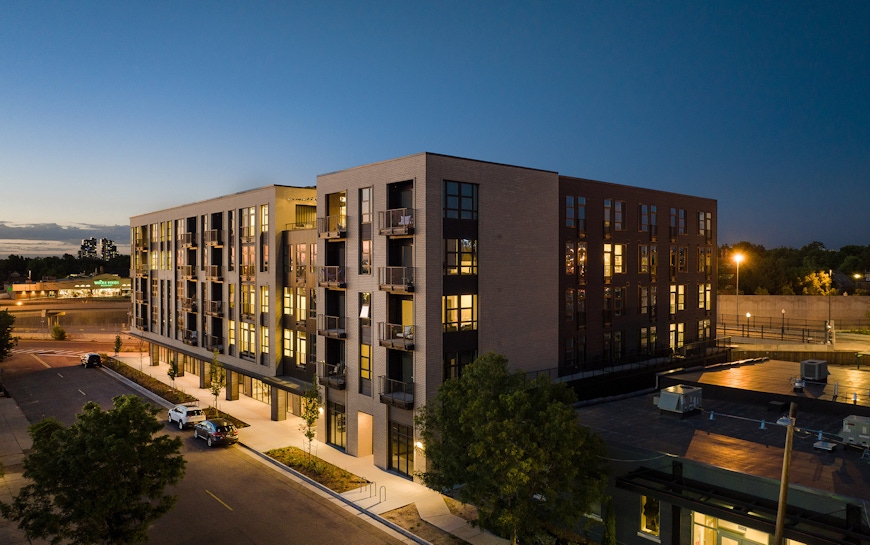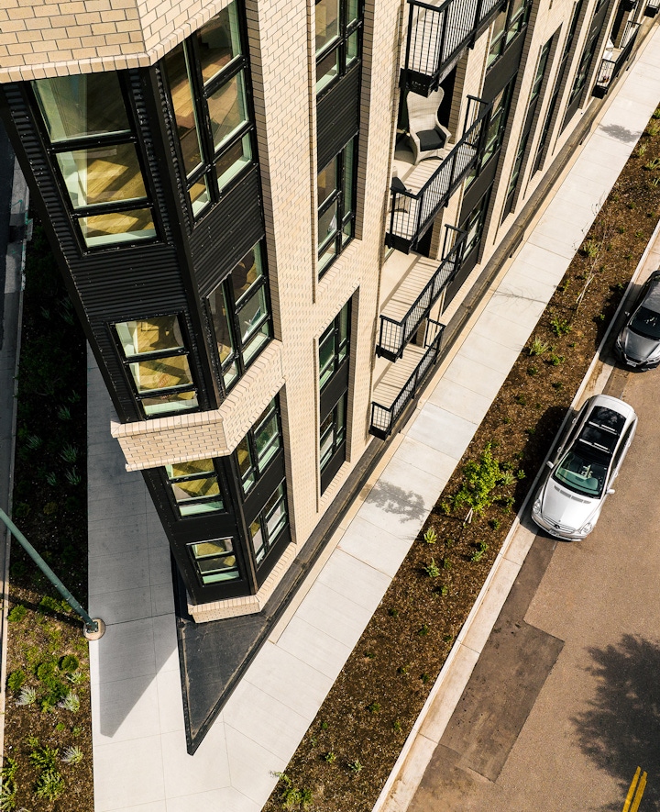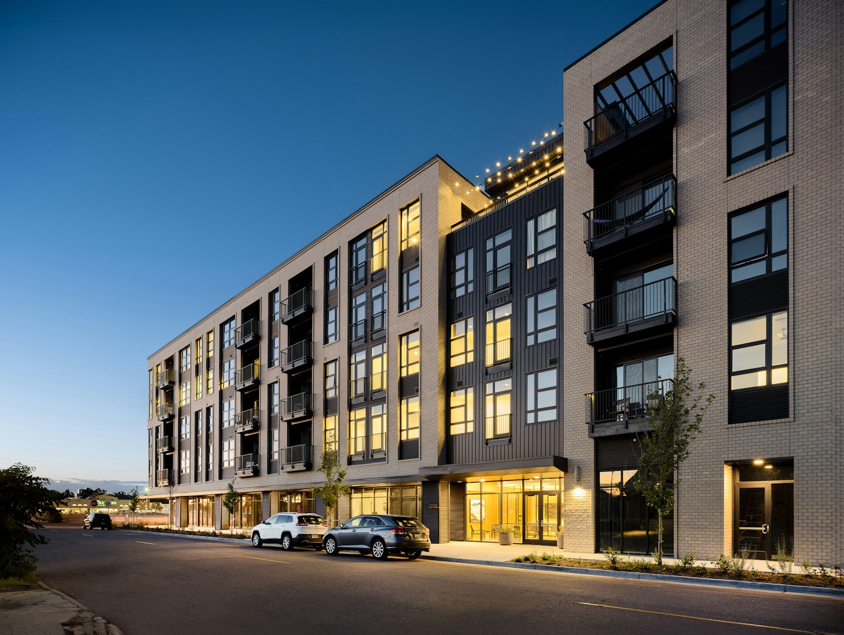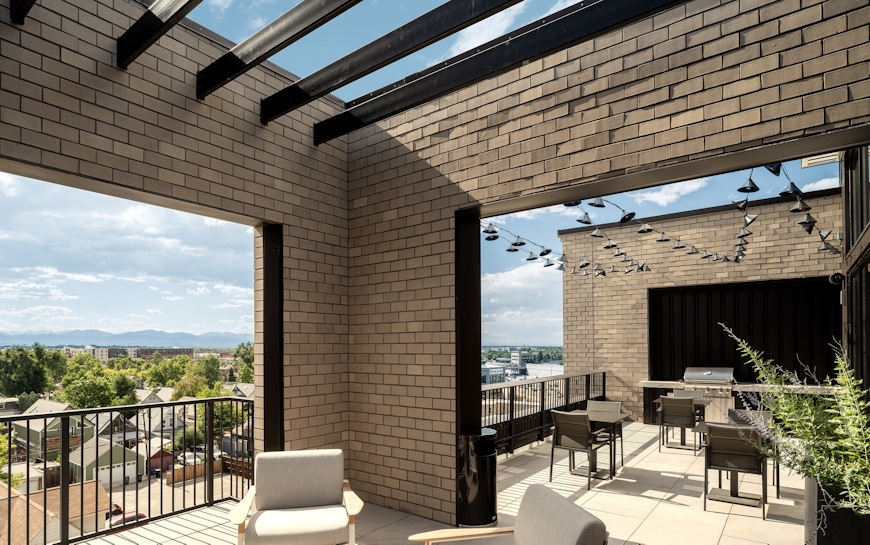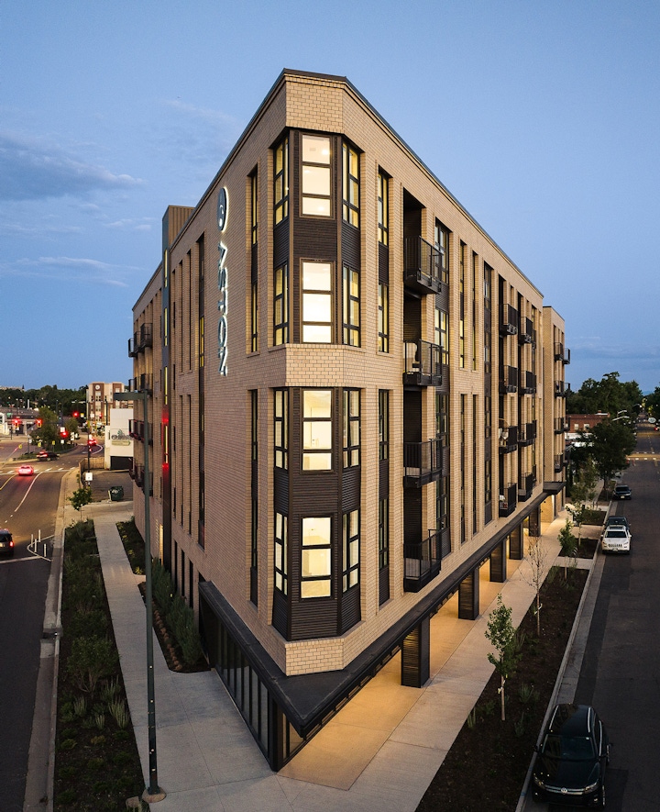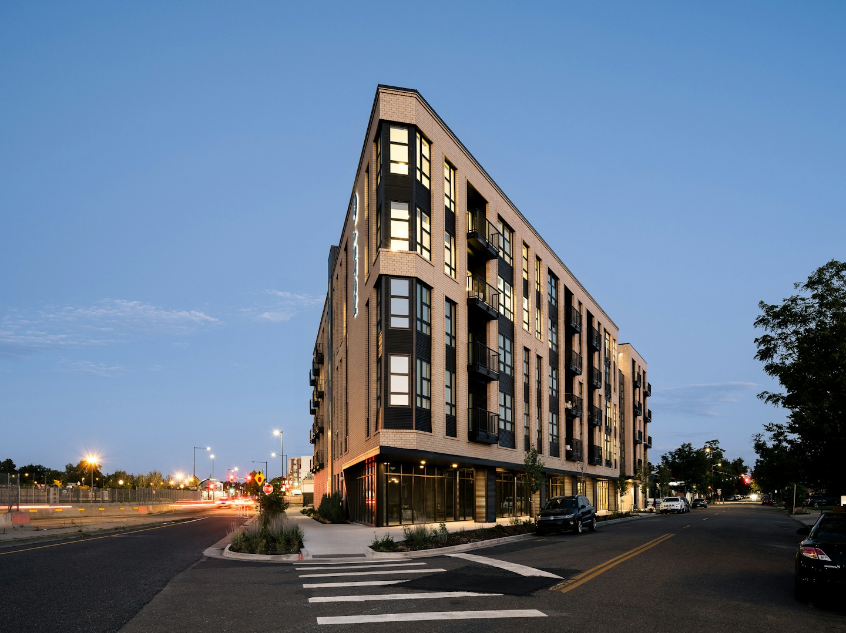OZ’s design embraces and maximizes the triangular site geometry, serving as the masthead for South Pearl Street and the Platte Park neighborhoods. The building program includes over 3,000 sf of ground floor retail and restaurant space, a lobby and a gym space, with 73 apartment units above. The ground floor provides ample covered patio space to activate and engage the street edge, and floor 5 features a nearly 2,000 sf indoor/outdoor community amenity with unimpeded views of the Front Range. The architecture is meant to be crafted and timeless, as the building skin is constructed largely of masonry, with a very intentional set of details found about the perimeter.
Denver, Colorado
99,950 sf
73 Units
4+1 Podium
Below grade parking
2023 Denver Mayor's Design Award
Urban Living + Mixed Use
