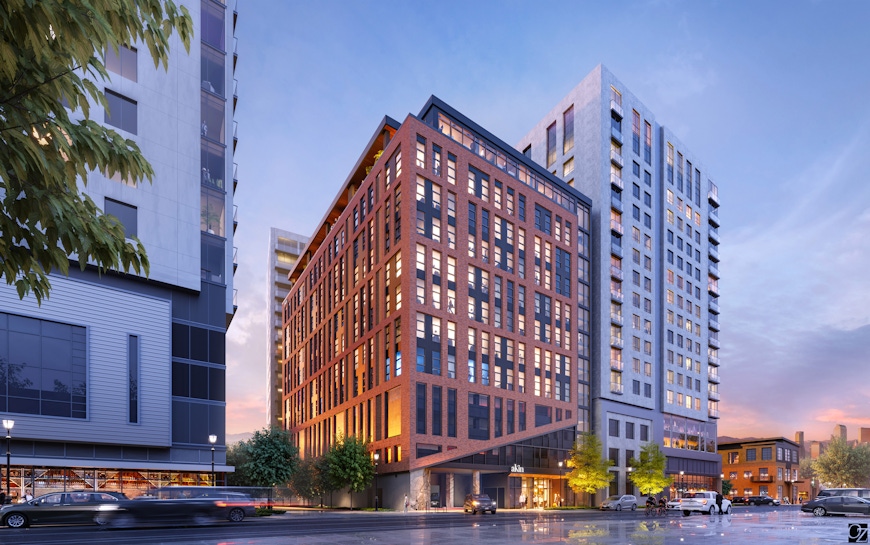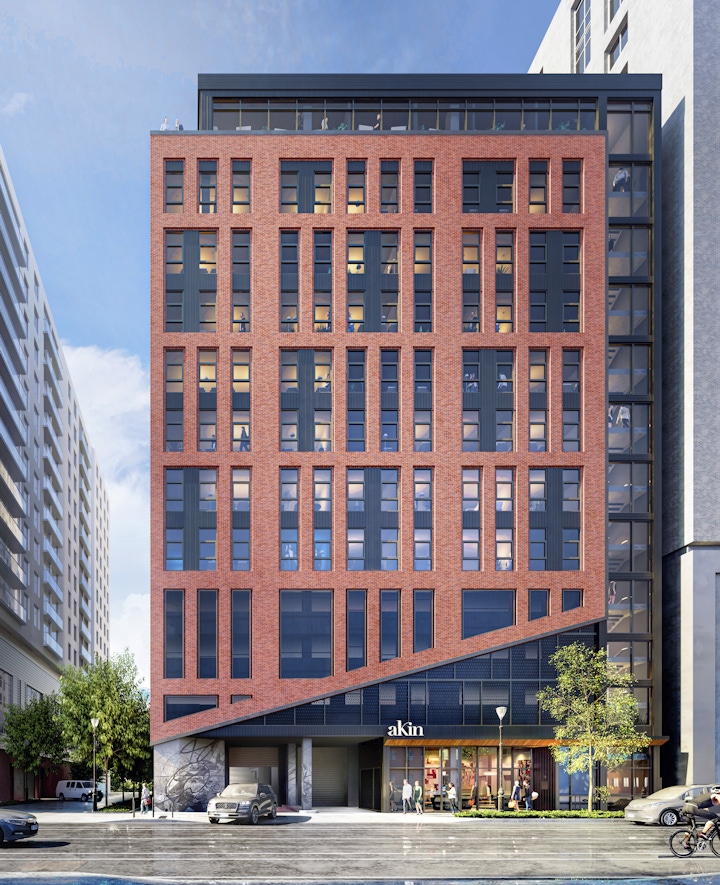A new 12-story boutique urban infill community, dubbed akin Golden Triangle, is set to bring 98 new luxury units and curated amenities to Denver's Golden Triangle neighborhood. OZ Architecture's Urban Living Practice Area joined general contractor Pinkard Construction, and developer Revesco Properties/Alpine Investments (RPAI) for the project’s official groundbreaking earlier this week.


OZ Architecture’s design for the 152,000-square-foot project was inspired by a desire to create a “vertical pause” in the neighborhood’s architectural landscape. In line with the client’s goals for the community, the design team worked carefully to maximize the building’s square footage, simplifying its massing and leveraging a strong singular move to create something both distinctive and constructible.
Subverting the traditional notion of brick as a heavy, rigid material, the building’s mass here is draped in an intricately patterned application of the material, supported by a transparent base, spine and top. The result is a cohesive veiled exterior that honors the design guidelines of the Golden Triangle Arts District while taking a fresh angle on the built forms within.


Originally permitted as a 10-story office building, the design shifted to a multifamily concept early on. With this change, the team was able to realize an additional two floors of height. While the 12-story building remains shorter in stature than its neighbors, the design team worked to enhance the vertical expression of the building through the brick patterning, carefully detailing its exterior for maximum impact. Additionally, by connecting the building visually to those on either side through a strong diagonal, the design achieves a sense of movement and reveals a distinctive character.
Outside of materiality and contextual design, this project presented several design challenges, including three sides of the building not being accessible to the public. Rather than seeing this as a limitation, the design team identified opportunities at the street level to provide access to all building services, with the goal of supporting a convergence of public and private functions and creating intentional opportunities for residents and members of the community to interact via public-facing ground-level functions.

Ultimately, the impact of the architecture of akin Golden Triangle extends beyond its aesthetic appeal. This new community will reshape its immediate environment and elevate the collective urban experience of Denver’s Golden Triangle neighborhood. We look forward to sharing more as the project goes vertical.
To learn more about OZ Architecture’s urban living work, please visit our Urban Living + Mixed Use page.