by Rebecca Stone, AIA, LEED AP BD+C | Principal at OZ Architecture
Mountain town communities have long been sanctuaries for people seeking natural beauty, outdoor recreation, and a close-knit community. With a strong connection to the outdoors, mountain town communities are often at the forefront of environmental stewardship, climate advocacy, and embracing intelligent energy use. With the realities of climate change becoming more apparent every year, particularly in the ski industry, mountain towns, and ski resort operators are collaborating to positively impact and advocate for climate-smart policies, innovative waste reduction, and sustainable practices within their respective communities.
OZ’s Resort + Hospitality team has over two decades of experience designing cutting-edge resort communities. As designers, we have a shared commitment with our industry partners to address climate challenges directly with forward-thinking solutions. We work with all four of the largest ski companies in North America, including Alterra Mountain Company, Boyne Resorts, POWDR Corp, and Vail Resorts. This group collectively operates more than 75 ski resorts in the U.S. alone, and they are actively collaborating on sustainability initiatives. The Mountain Collaborative for Climate Action is the first unified effort among ski industry constituents to combat climate change.
Mountain Towns 2030 is a parallel movement within alpine communities committed to achieving net zero carbon emissions by 2030. The goals established for mountain towns parallel OZ’s commitment to the American Institute of Architects 2030 commitment.
As a firm, we are committed to working towards carbon neutrality by 2030. Creativity, innovation, and an aggressive reduction in energy consumption will be required to achieve this.
As more resorts and mountain communities commit to ambitious net zero goals, having a design partner who can help bridge the gap from the present state to a secure, sustainable, and resilient future is critical.
We are currently working at resorts across the Rocky Mountains, including White Fish Mountain Resort, Breckenridge Resorts, Vail Resorts, Aspen Snowmass, The Highlands at Harbor Springs, Schweitzer Mountain, Keystone Resort, Telluride Ski Resort, and Deer Valley Resort. Alongside many others, we are pioneering new standards for weaving sustainably minded design into the fabric of resorts and mountain towns. Recognizing that every client starts from a different place, the following five areas are where we begin when we take on any new design project.
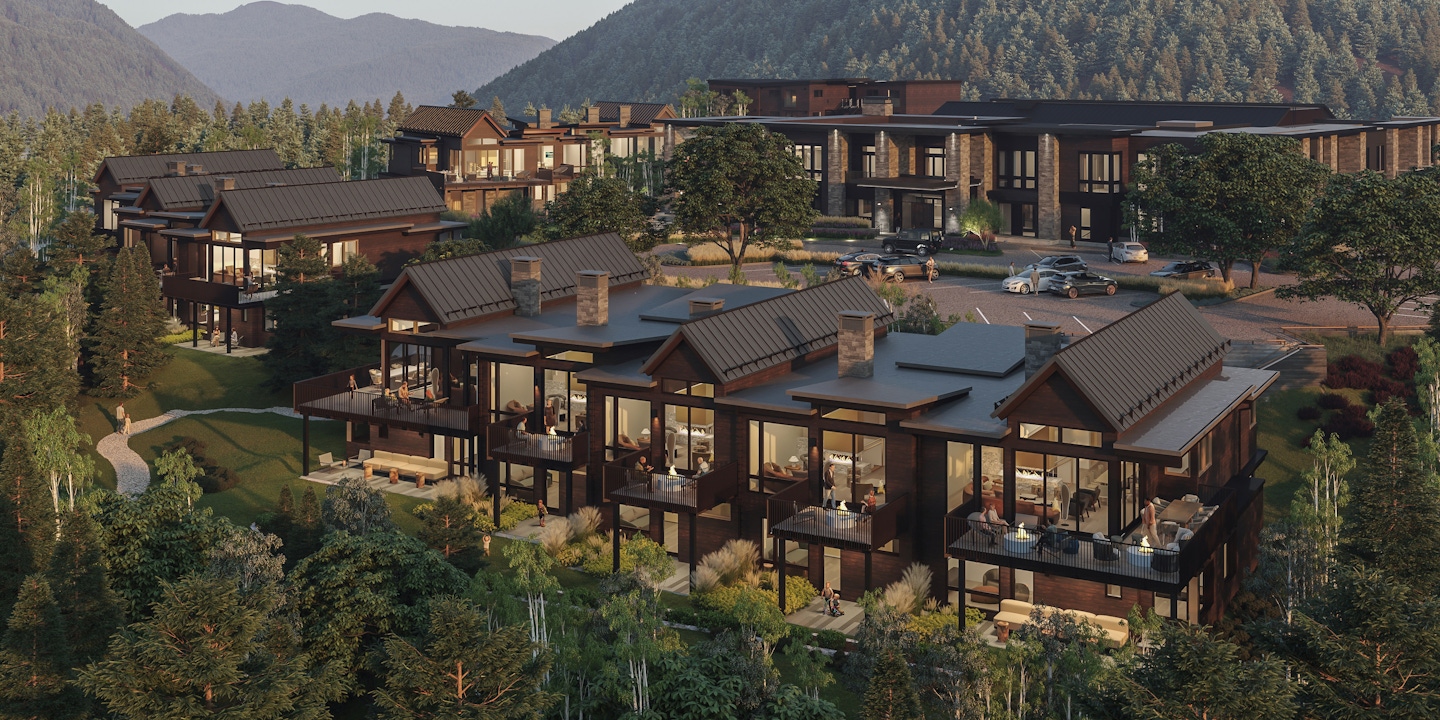
When designing any new building, renovating an existing property, or master planning within a resort community, energy efficiency is one of our top priorities. What that looks like for each client depends on their goals and budget, but the first step to De-carbonization is addressing energy sources and use. We’re increasingly integrating renewable energy sources, such as geothermal systems and wind and solar power, which can significantly divert energy demands for these buildings towards healthy energy alternatives. The renovation and expansion of The Aspen Club in Aspen, Colorado, is an excellent example of this. This project will operate on geothermal that was added to the property around the existing building. We are actively designing to substantially lower energy use and to meet the highest levels of sustainable design and well-building.
We are also working on a significant up-branding effort in Breckenridge, Colorado, to convert the old Doubletree to a Breckenridge Curio by Hilton. This hotel was built in the mid-1980s, and the entire team is focused on maintaining or lowering energy use while enhancing the 208 key hotel to be more current to market demands.
In addition to energy sources, it’s essential to consider the unique challenges in cold weather climates and high altitudes. Incorporating well-insulated roofs and walls, triple-glazed windows, and energy-efficient appliances can reduce a community’s carbon footprint and energy consumption. Looking carefully at natural ventilation strategies using wind, operable walls, or windows also helps to reduce the energy needed for conditioning spaces.
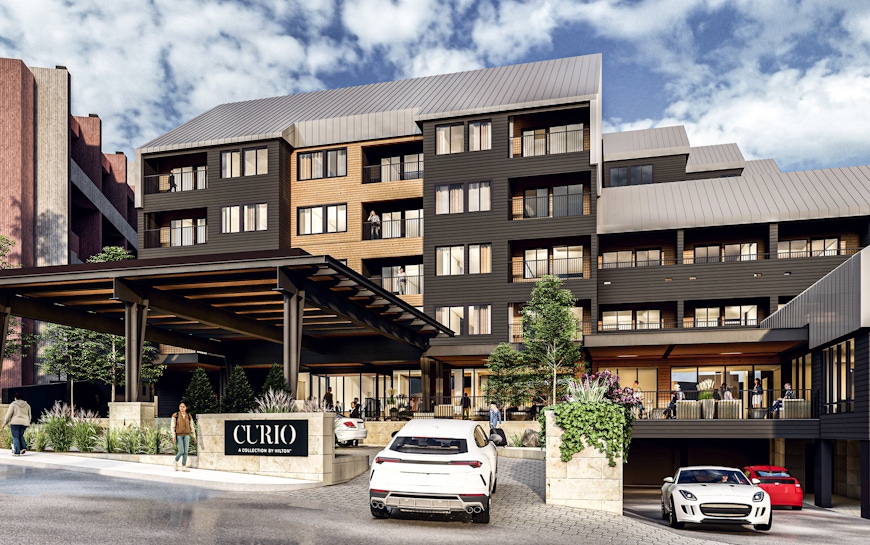
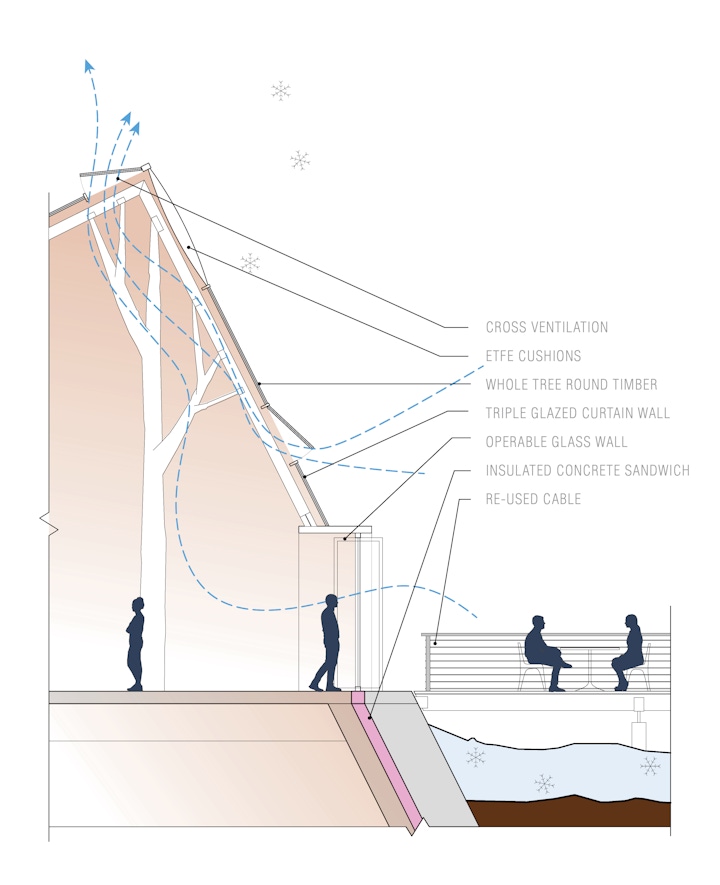
Understanding the environmental impacts of different building materials is also critically important. Resorts can reduce their carbon footprint by selecting products and materials with lower embodied carbon.
We're also always looking at opportunities to repurpose old parts (or even old buildings!) to give them new life. Salvaged materials from old ski industry components or structures that have expended their lifecycle can be rejuvenated through creative design, reducing a building’s overall impact and adding character to the overall design.
At The Highlands, an arson fire partially destroyed the main lodge in 2016. OZ has worked with Boyne Resorts to protect the remaining unaffected building sections and creatively renovate those while the center of the structure will be torn down and replaced. The choice to keep much of the existing building, constructed in the 1960s, and to improve it has kept waste headed to landfills down and maintained the resort’s original charm.

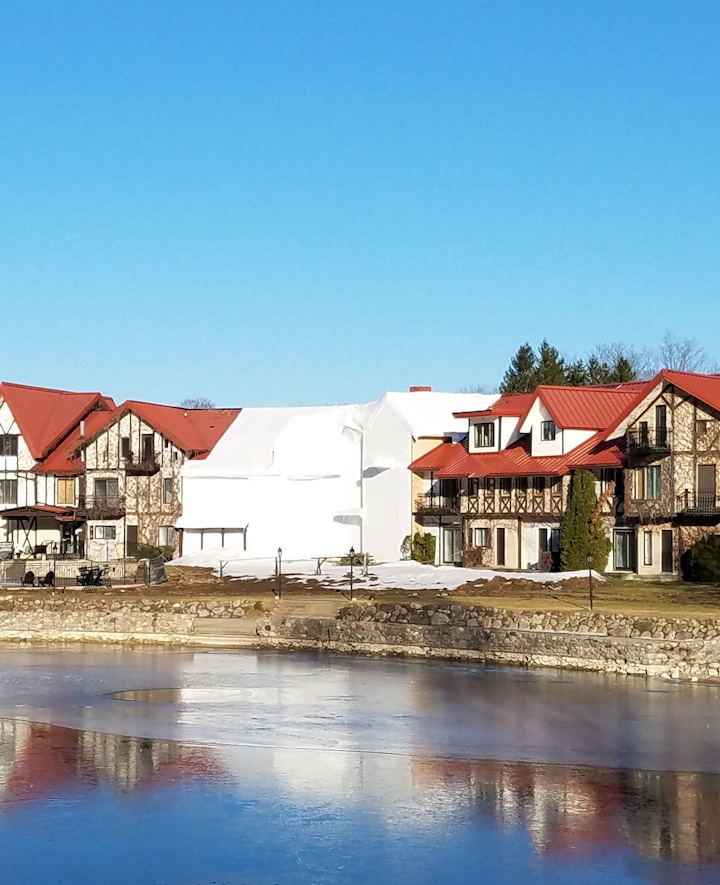
Similarly, at Gravity Haus Steamboat, we are working within an existing building constructed in 1969 and expanded in 1979. Much of the original ‘ski lodge’ architecture will remain as a substantial interior refresh is completed to meet the Gravity Haus brand and program. We are protecting, enhancing, and repurposing as many existing elements as possible to keep the “hippie” vibe and the other attributes unique to the old Ptarmigan Inn.
Whenever possible, we also leverage modular components to minimize environmental impact, as offsite construction simplifies installation on the mountain, reduces waste, and improves quality control for efficiency. This area of the construction industry is rapidly advancing, requiring both GC and design partners who understand the opportunities and requirements to collaborate early in the process.
Water scarcity is our number one concern here in the West, even more so during warmer years when snowpack is reduced. Water-saving technologies, such as low-flow fixtures and efficient irrigation systems, have improved significantly over the past decade and are increasingly becoming the standard in resort design.
Taking this one step further, we’re exploring more closed-loop systems (where waste is collected and recycled) to repurpose water, lessening the impact on local water systems and increasing snow-making opportunities.
Aside from water, there’s an opportunity to take a “leave no trace” approach to food, human waste, and the recycling of consumer and building materials, as well as building systems and products used in construction and operations. Food recovery and a zero-waste approach to dining and operations allow communities to turn waste into a resource, reduce impacts from transportation, and even present opportunities to produce energy/heat more sustainably.
Similarly, closed-loop systems are regenerative and work to keep materials at their highest value while lowering operating costs and reducing the number of resources going up the mountain through the facility’s life cycle.

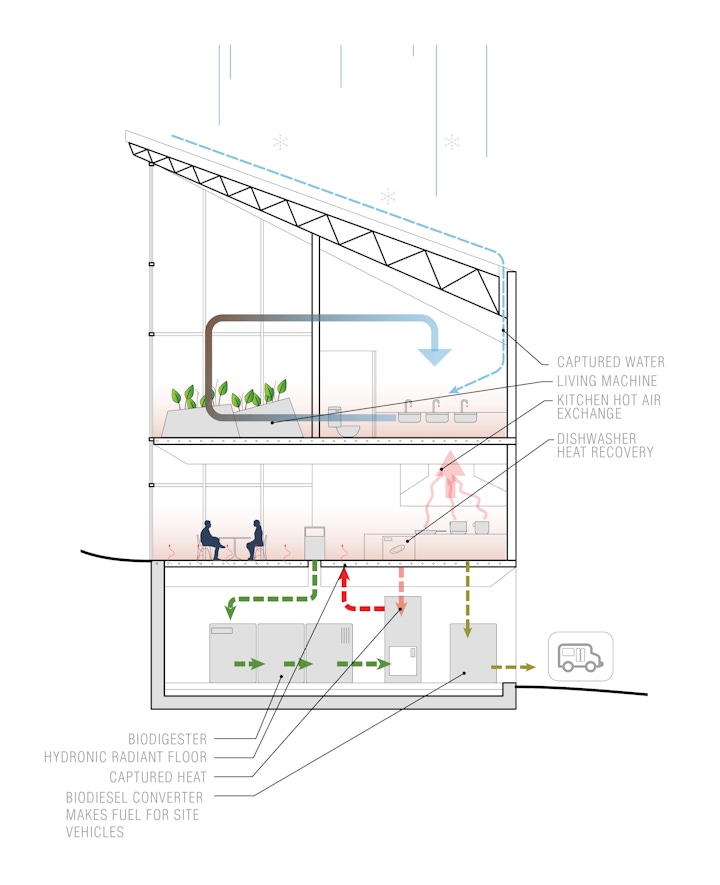
Climate change can bring about extreme weather events like heavy rainfall, floods, and wildfires, which will likely worsen over time. To withstand these new climate change-induced challenges, mountain town communities must infuse resilient infrastructure into buildings, designing structures that can withstand high winds or the crushing weight of heavy snowfall. A robust stormwater management system and fire-resistant materials are likewise critical in designing for resiliency – for long-term viability – in our mountain communities.
Through our work with the National Park Service and Universities and Colleges, we understand and approach building design to strive for buildings that last one hundred years or more—designing well-built structures that will stand for 100 years plus is among the best ways to embrace climate stewardship proactively.
Mountain communities are at a critical juncture, and now more than ever, it’s imperative to adapt and design new eco-friendly buildings to ensure a sustainable and prosperous future. While this is a simplified look at five essential areas of consideration for achieving ambitious climate action goals, we recognize that achieving net zero energy and reducing the carbon footprint can often seem extraordinarily daunting, if not near impossible.
The key is proper planning – and the right partner. As an international design firm in Colorado, we understand firsthand the challenges our mountain communities face and are committed to the challenge and the opportunity. We realize the impact of design on climate action and embrace innovation, creativity, and out-of-the-box solutions to make change happen