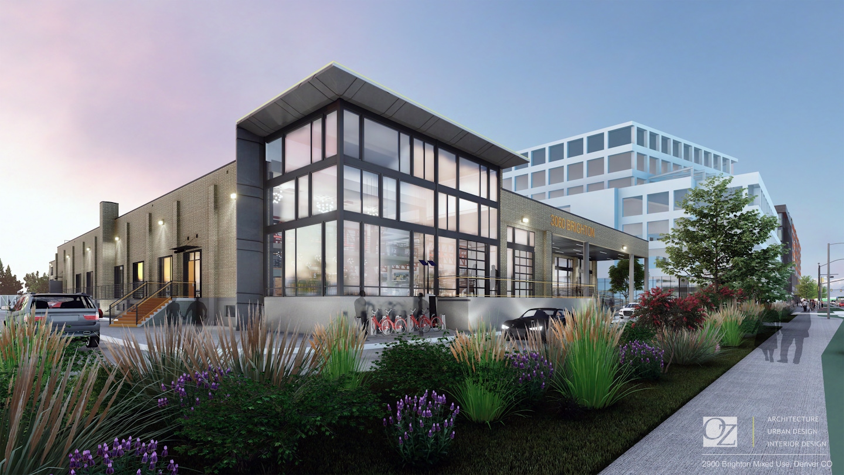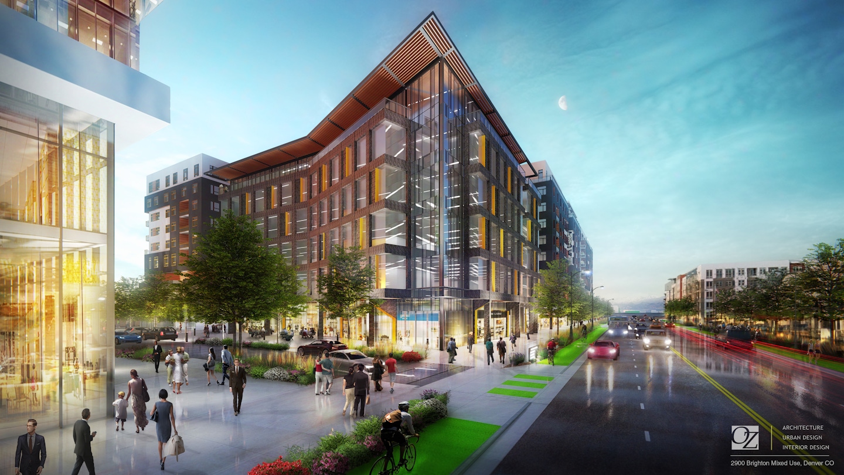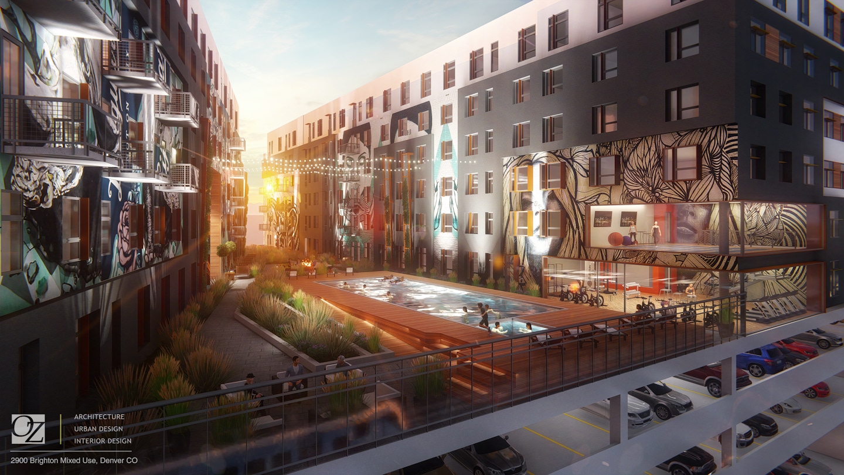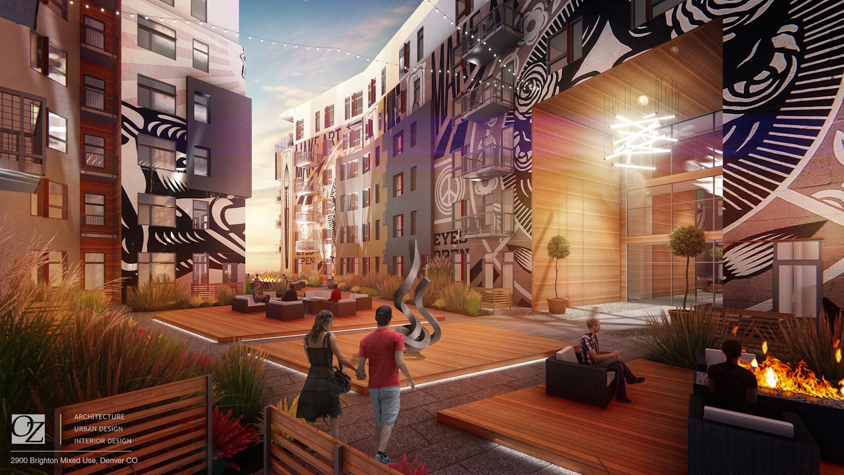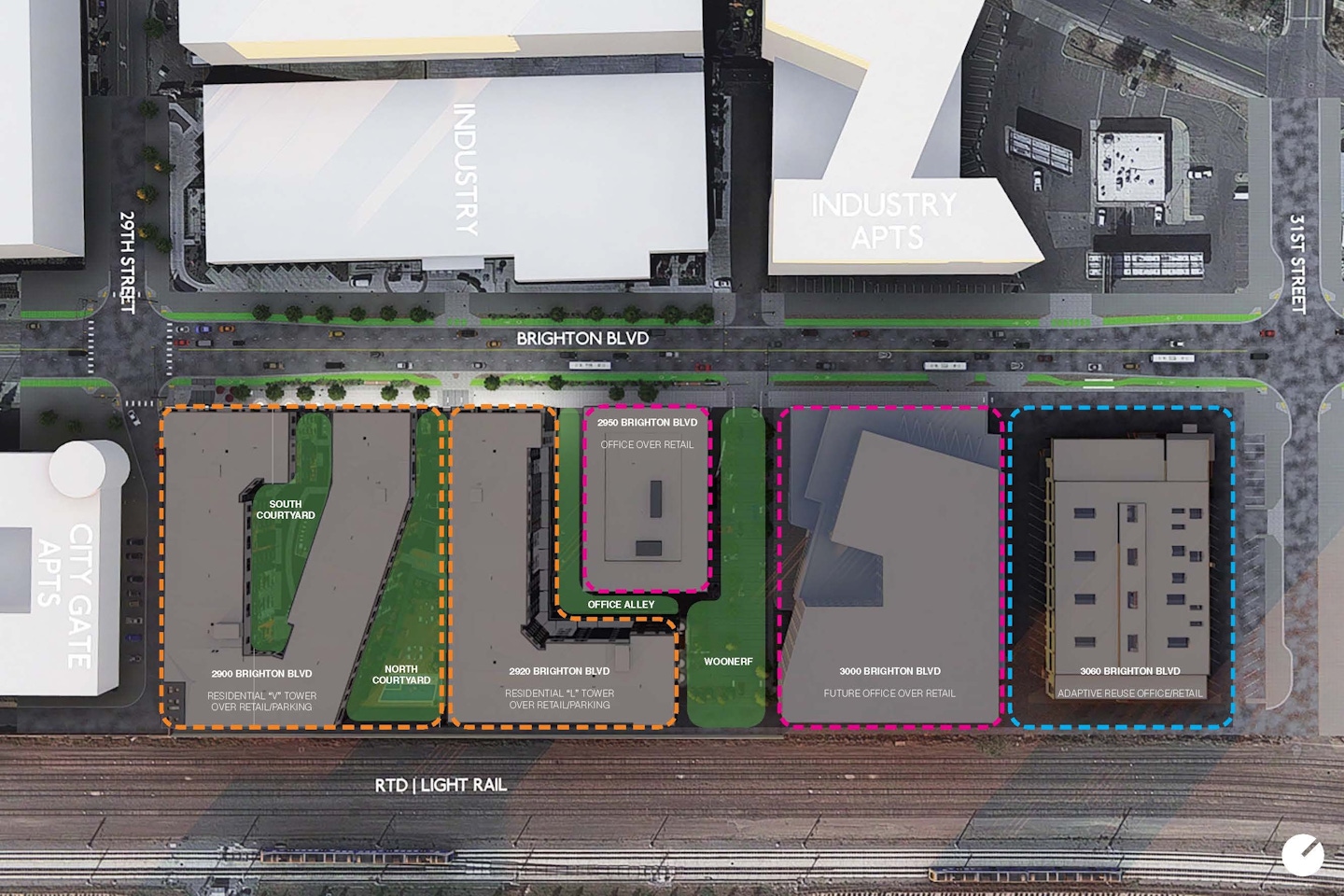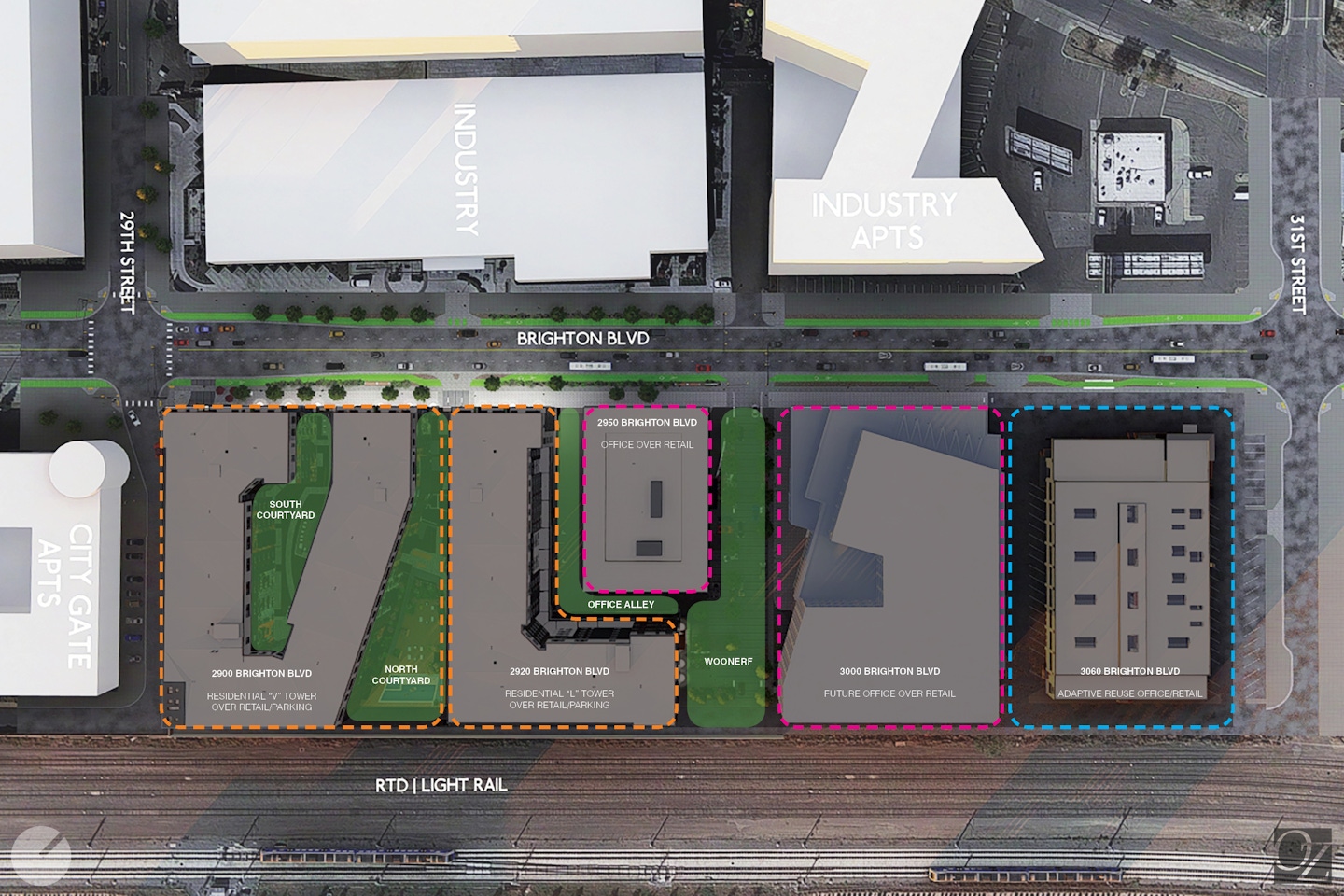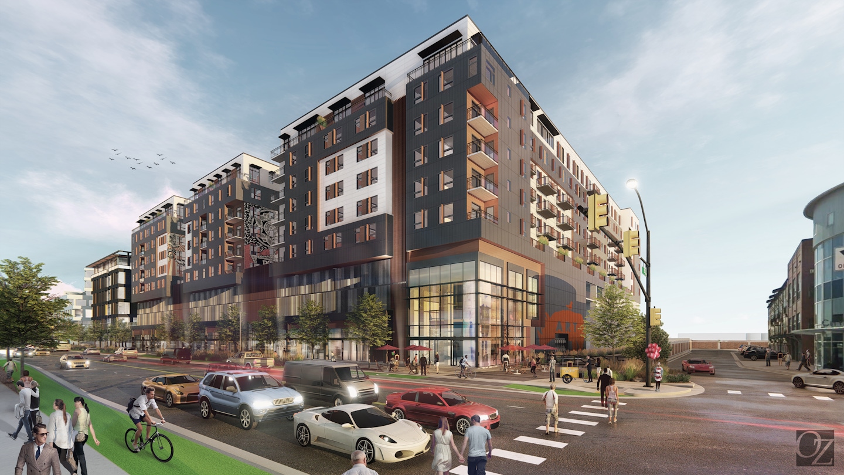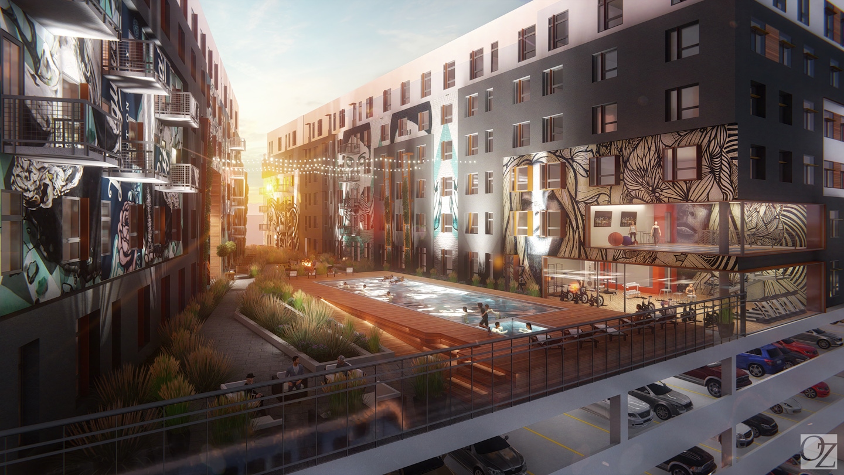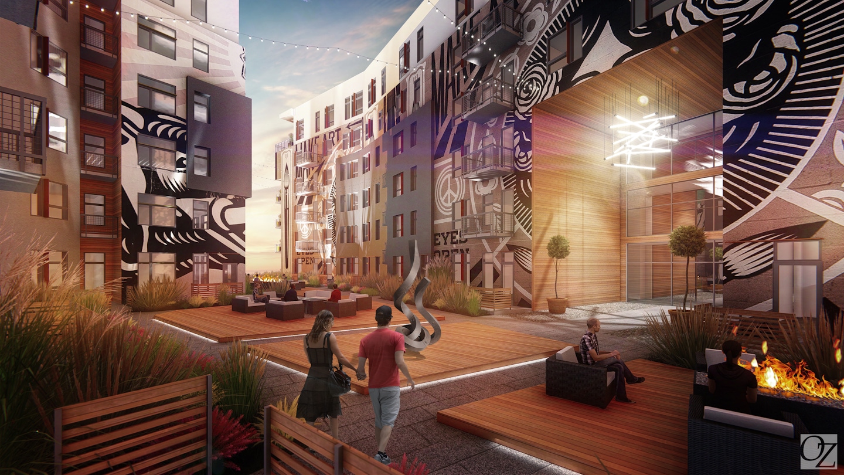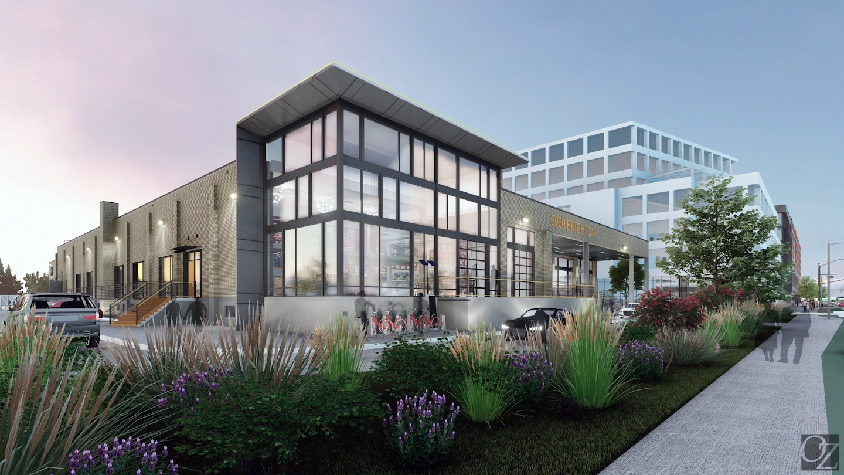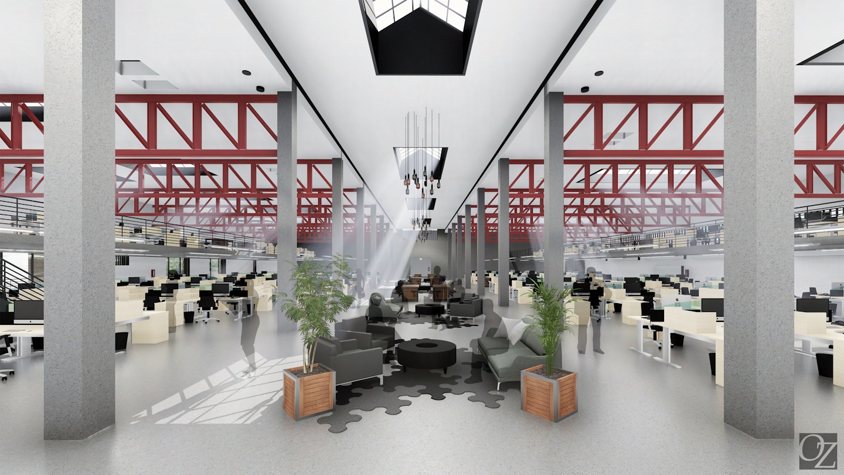We at OZ Architecture are no strangers to designing projects in our own backyard. We’re especially excited about the new mixed-use developments along the 2900 and 3000 blocks on Denver’s Brighton Blvd, which encompass adaptive reuse, new-build commercial, multi-tenant office and for-rent residential projects.
The vision is a walkable, live-work-play destination spanning 7.8 acres across two city blocks that will transform and enhance Denver’s iconic River North (RiNo) District. A key component of this development is the active, pedestrian-friendly environment. The street level zone is designed to engage residents, employees and visitors alike with a mixture of retail and restaurant opportunities.

A new proposed signaled intersection at 30th Street will help slow traffic for safer pedestrian access to a “woonerf” - a Dutch curbless street concept that will allow both vehicular and pedestrian traffic for this private street. It will create a walkable urban plaza suitable for private events and front door for the residential and office building lobbies.
This development currently includes three different planned components:

2900/2920 Brighton Residential
A new multi-family residential-over-podium parking with retail at 2900 Brighton will be known as Vario. It will consist of two towers, each with 6 floors of residential apartment units totaling 458 above 3 levels of parking screened by metal panels along the building’s façade. On the ground-level, 20,000 square feet will be devoted to retail and restaurant tenants. Street parallel parking along Brighton Blvd for easier retail access will be provided.


Outdoor amenities on the 4th floor will cover more than 23,000 square feet including an active North Courtyard with pool, spa and an adjacent fitness and yoga studio as well as a South Courtyard with a firepit, and patio outfitted with stadium-style seating for outdoor screenings. The apartment building walls surrounding the courtyard will feature oversized street art murals as a tribute to the RiNo aesthetic. Additional outdoor amenities on the ground floor include the Woonerf Street (30th Street) and the alley between the residential and commercial buildings.
Indoor Amenities amount to almost 17,000 square feet and include 1st floor main lobby, 2nd floor mezzanine with hospitality lounge and bar, additional seating areas plus a 9th floor wine bar complete with outdoor patio showing southeast Denver skyline views.
2950 Brighton Core and Shell Office
Adjacent to the residential building, OZ plans six floors and 94,000 square feet of commercial core and shell office including 11,000 square feet of retail and restaurant space on 1st floor activating Brighton Blvd and Woonerf.

3060 Brighton Adaptive Reuse Commercial
The adaptive reuse project located at 3060 Brighton Blvd will be a renovated former cabinet shop and will weave its current industrial aesthetic into a new creative office. The building will preserve and adapt the 64,000 square feet on 1st and lower levels for commercial and retail uses. The signature new corner glass cube at 31st and Brighton will enhance and complement the existing masonry walls of this development.

Our development will elevate the RiNo arts district and create a new Brighton Blvd gateway to downtown Denver. With added ground floor restaurants, retail, parking and alley, Vario will surely activate Brighton corridor and create a significant pedestrian node at the south end of it to mark one of Denver’s most vibrant neighborhoods.
The project is slated to be completed by the spring of 2022.
