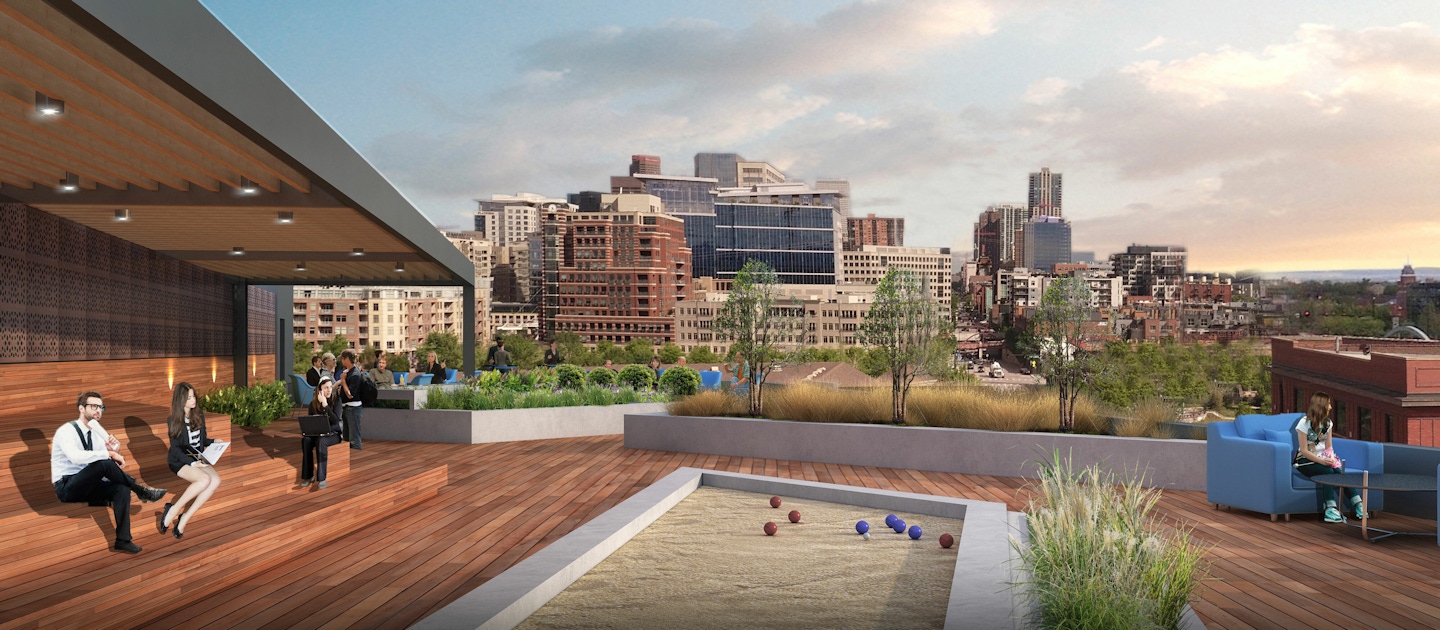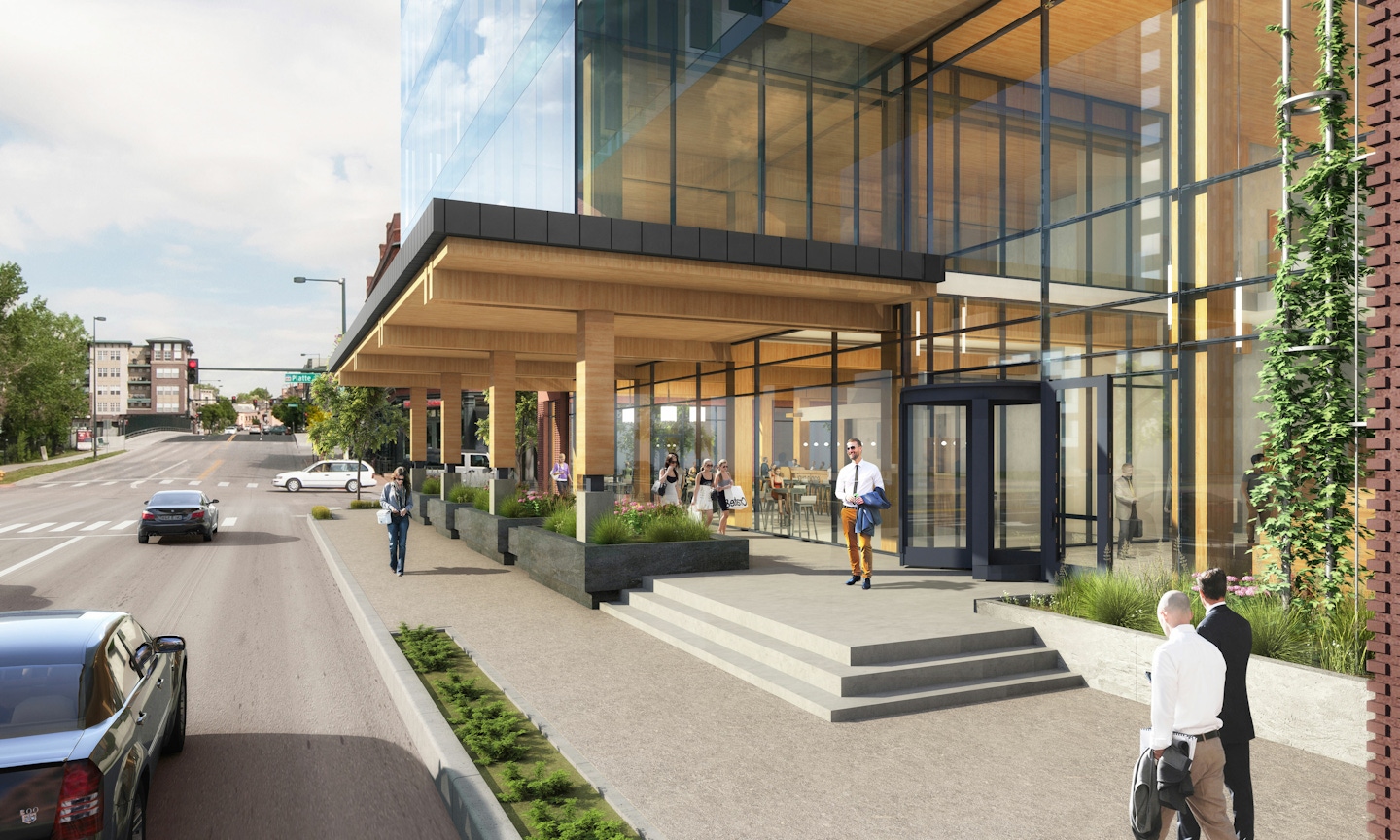Platte and 15th Streets, formerly the home of Natural Grocers and Confluence Kayaks, will soon become the site for Platte Fifteen — a 151,736-square-foot mixed-use retail and restaurant space and 7,000-square-foot rooftop deck. Designed by OZ Architecture, developed by Crescent Real Estate, LLC and to be built by Adolfson & Peterson Construction, Platte Fifteen signifies the first building in Denver to be constructed of cross-laminated timber (CLT) — a material that is both sustainable, stable and aesthetically pleasing, mimicking the look of heavy, old-growth lumber.
In fact, OZ Architecture is one of the first firms in Colorado to design with CLT. Loading Dock, a former warehouse turned modern office, integrates CLT into the walls, floors, roof and structure, and was the first CLT building in Boulder.
Platte Fifteen is the first in a three-part series of new builds in the vicinity of the 15th and Platte intersection. Next will be the 81,570-square-foot Riverpoint Two across the street, next to the historic My Brother’s Bar. The final phase will be the 108,739-square-foot redevelopment of Crescent’s original Riverpoint building at 2300 15th Street, which includes a view over Confluence Park and a bridge linking it to Riverpoint Two.
The neighborhood has been gaining more attention as a tech-centric place to live and work, with easy access to downtown’s modern amenities as well as recreation activities on the Cherry Creek and Platte River and their adjacent trails.
Read more about Platte Fifteen from Colorado Real Estate Journal here.

