Blending high-end urban living with biophilic amenities, the five-story luxury apartment community Modera Cherry Creek exemplifies the power of thoughtful urban infill to meet community needs and support economic activity in a neighborhood.
Before its development, the site at 180 Madison St. in Denver’s Cherry Creek neighborhood was an unoccupied lot, leaving a tremendous opportunity for the right project to usher in a new sense of purpose, adding much-needed housing and foot traffic for local businesses. Located blocks from the bustling Cherry Creek North Shopping District—the city's highest concentration of locally owned boutiques—Modera Cherry Creek helps address a prevailing sentiment from area businesses: the drive towards increased population density will help sustain our local economy.
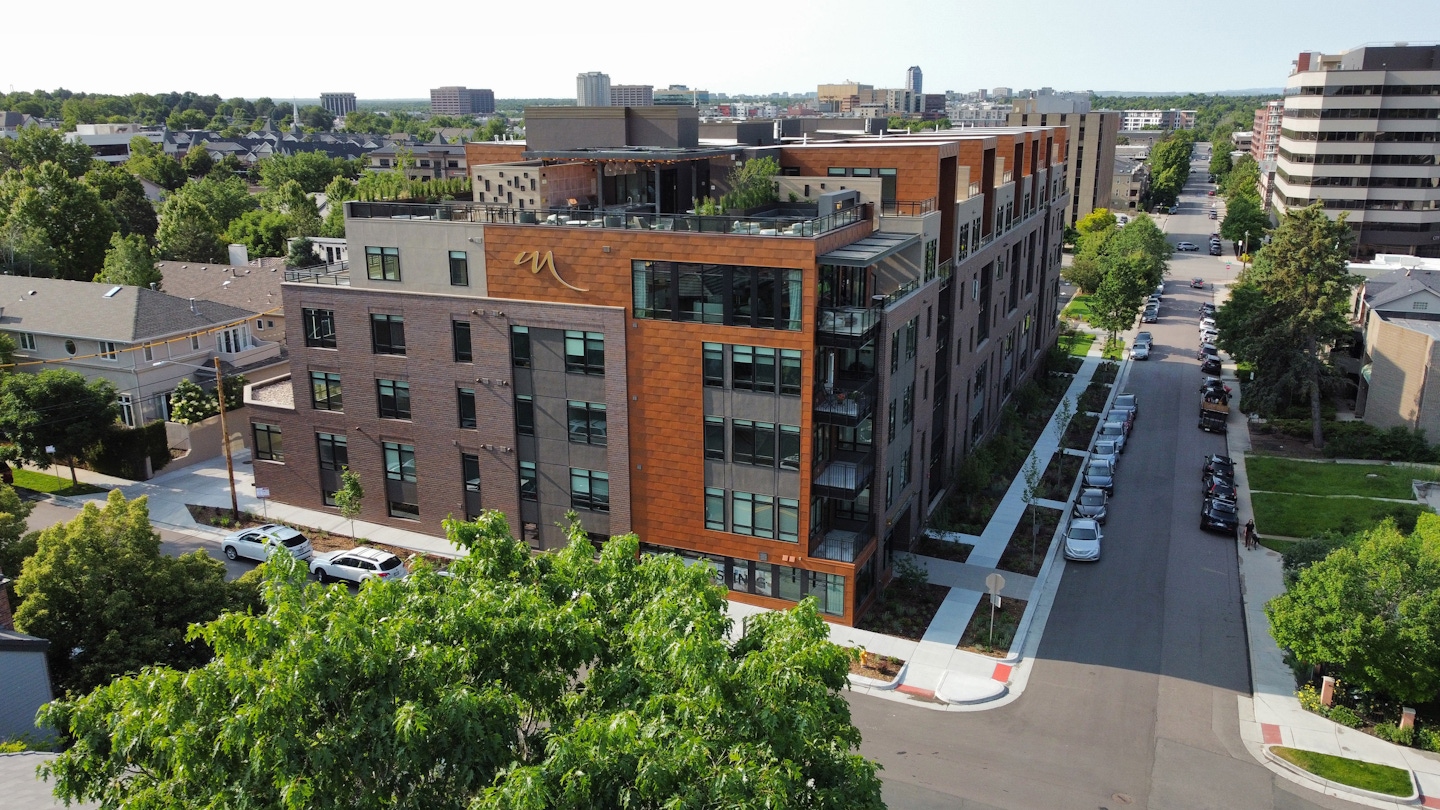
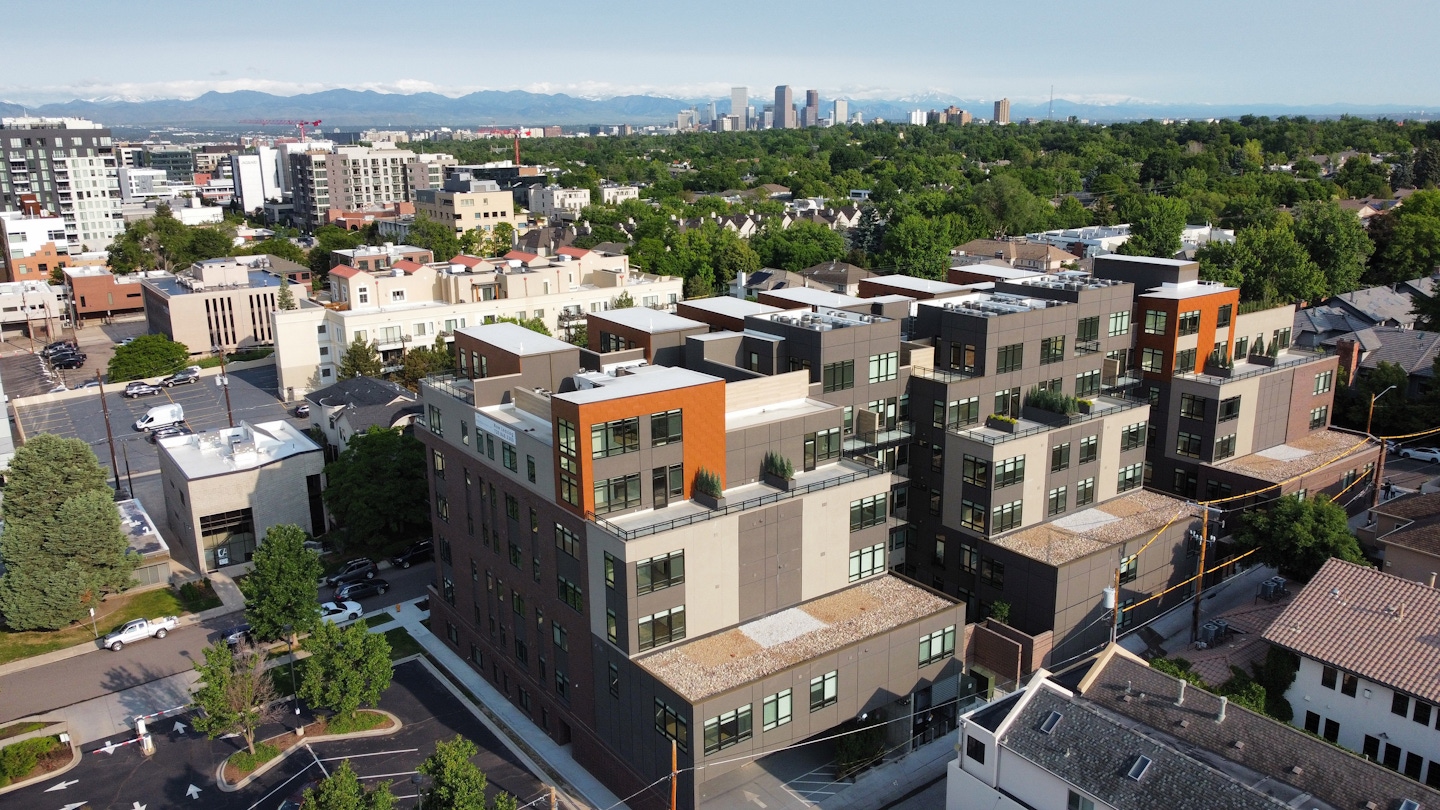
Construction began in early 2021, with OZ Architecture’s Urban Living practice area leading the building design. With this project, we sought to create a timeless and sophisticated multifamily community that caters to the renter-by-choice demographic, who expect an ultra-luxury experience akin to renting a multimillion-dollar condo in one of the city's toniest neighborhoods. The property possesses a boutique feel that complements the surrounding natural environment through abundant outdoor living space and sweeping views of the mountains and city from its hotel-inspired rooftop deck.
Nestled alongside single-family residences, one of our major priorities for the project was how the development interacts with the neighbors with whom it shares a street. This consideration generated one of the most distinctive design features of the building – a stepped, terrace-inspired exterior that ensures neighbors maintain direct sunlight throughout the day.
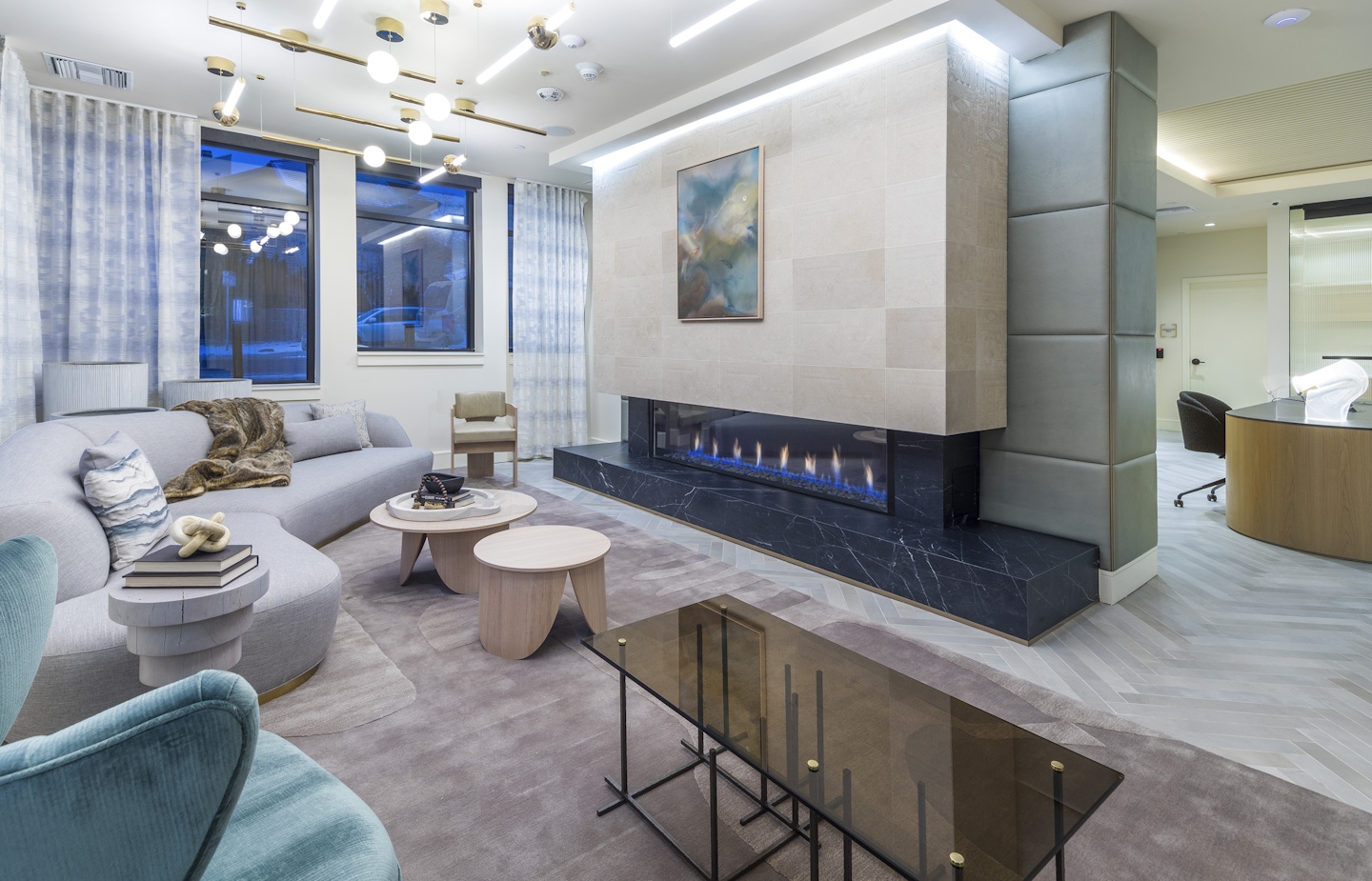
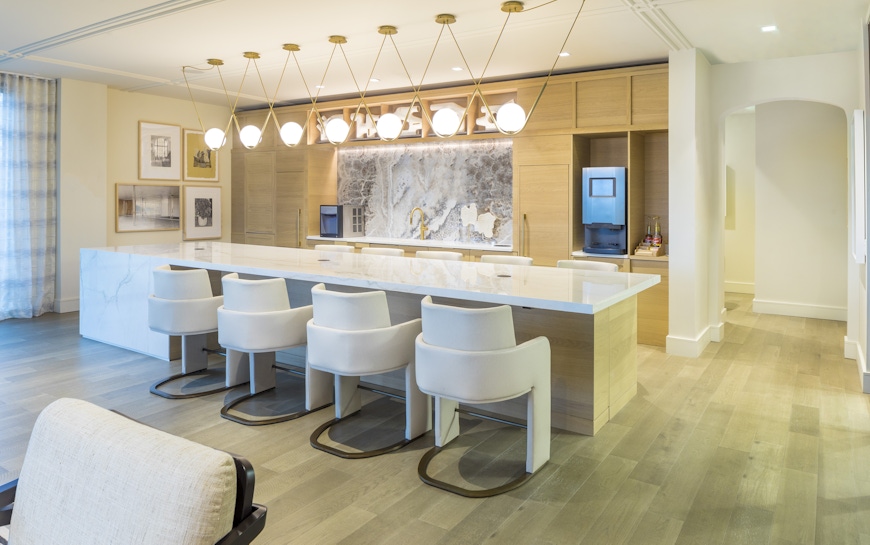
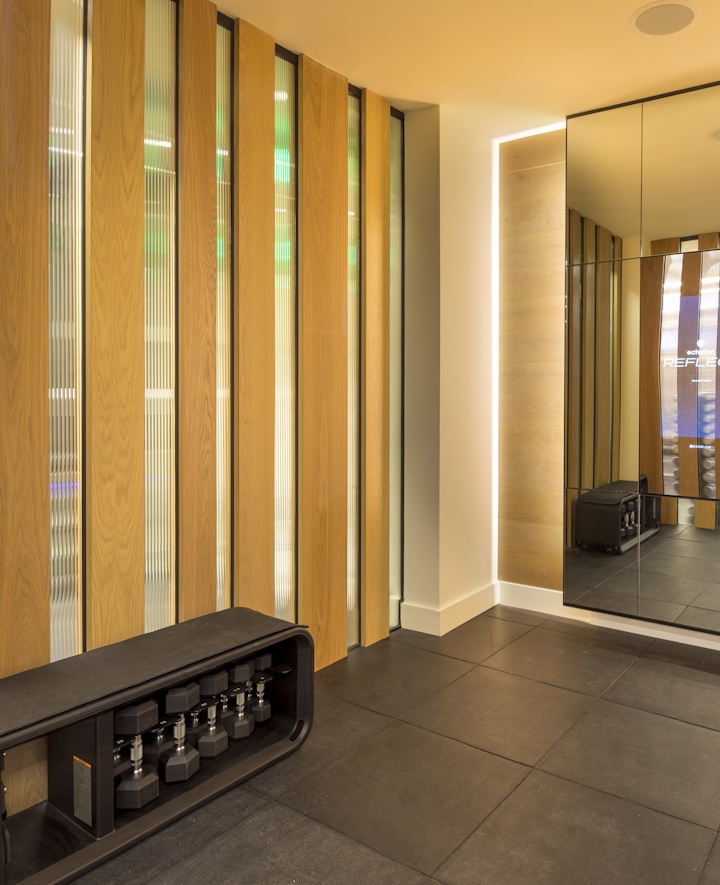
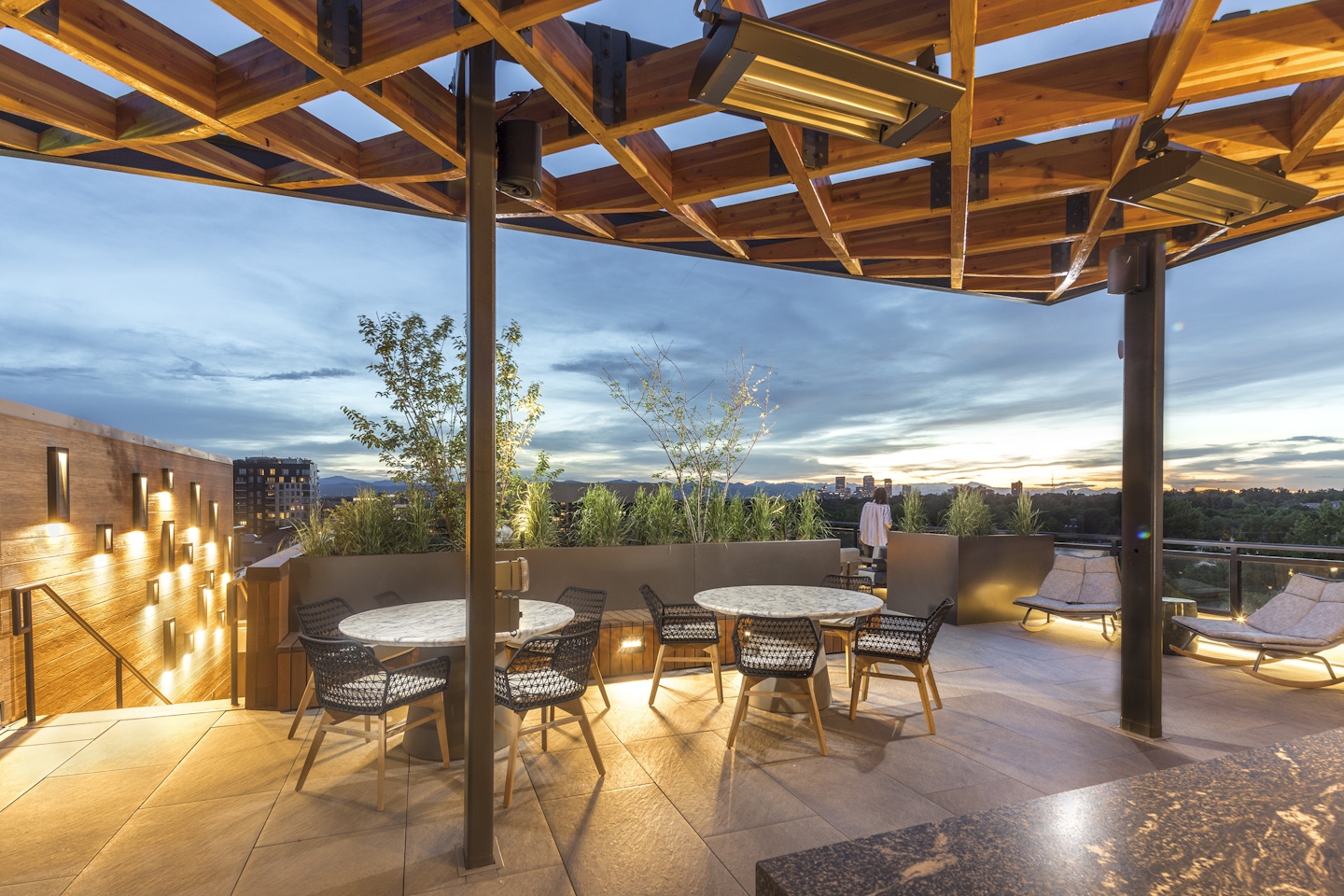
Modera Cherry Creek offers a mixture of studio, one-, two- and three-bedroom homes—including select two-story penthouse living spaces as large as 2,044 square feet with private rooftop decks. The luxury residences boast refined features, including mezzanines, work-from-home space, double-height ceilings in living rooms, quartz countertops with waterfall edges, pendant lighting, loft areas, and more. Residents also have access to an array of world-class community amenities that include a first-floor wellness center, outdoor kitchen, barbecue stations, fire pits, lounging areas, fifth-floor clubroom with sky lounge and demonstration kitchen, two landscaped courtyards, and a lobby with a fireplace, seating areas, and a conference room. Residents can enjoy a bike room with an integrated all-wash for outdoor gear and pets to appeal to the Colorado outdoors person and pet lovers.
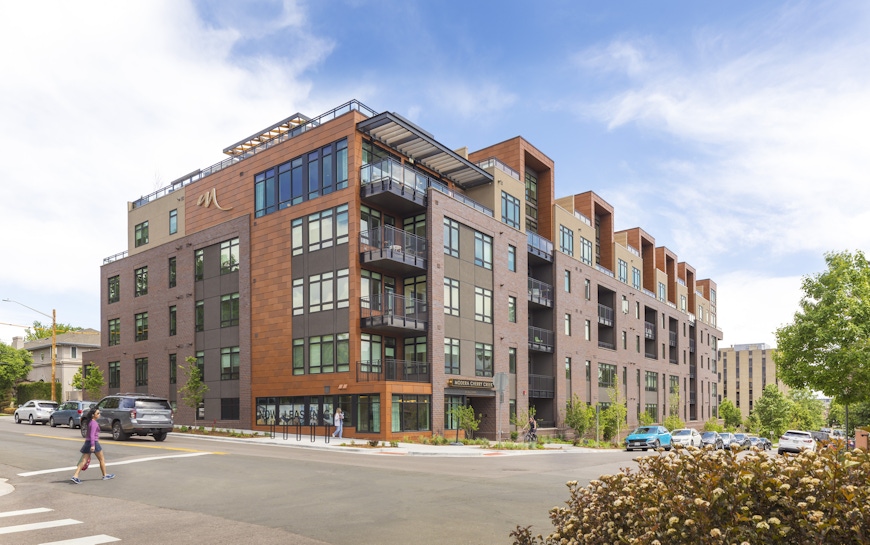
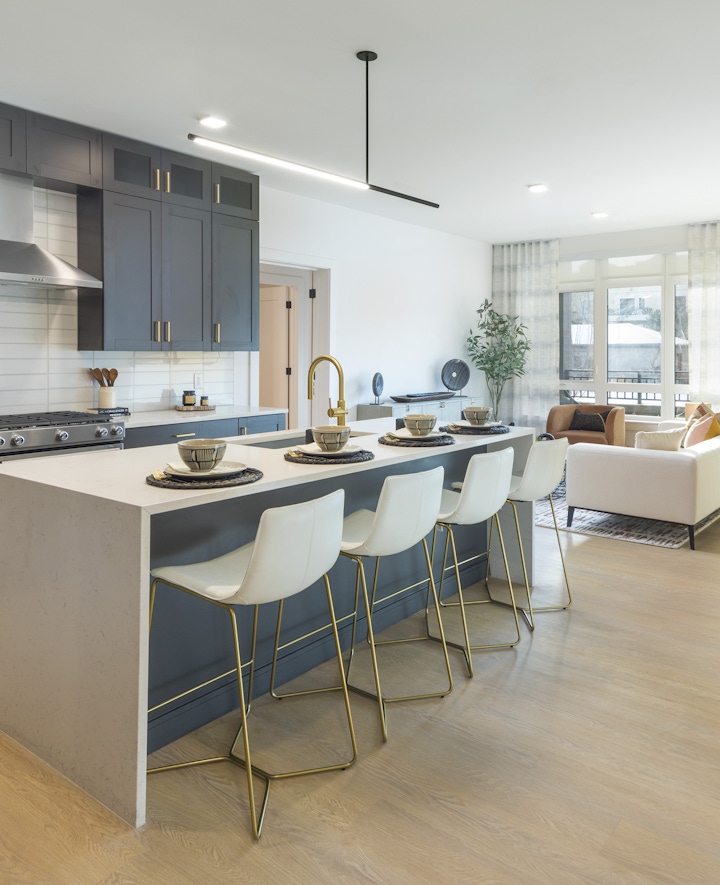
Importantly, as with all OZ projects, sustainable design goals were baked into the earliest stages of the design process. Modera Cherry Creek achieved a Silver Certification from the National Green Building Standard (NGBS), the only green building rating system for homes and apartments approved by the American National Standards Institute (ANSI).
To learn more about OZ Architecture’s urban living work, please visit our Urban Living + Mixed Use page.