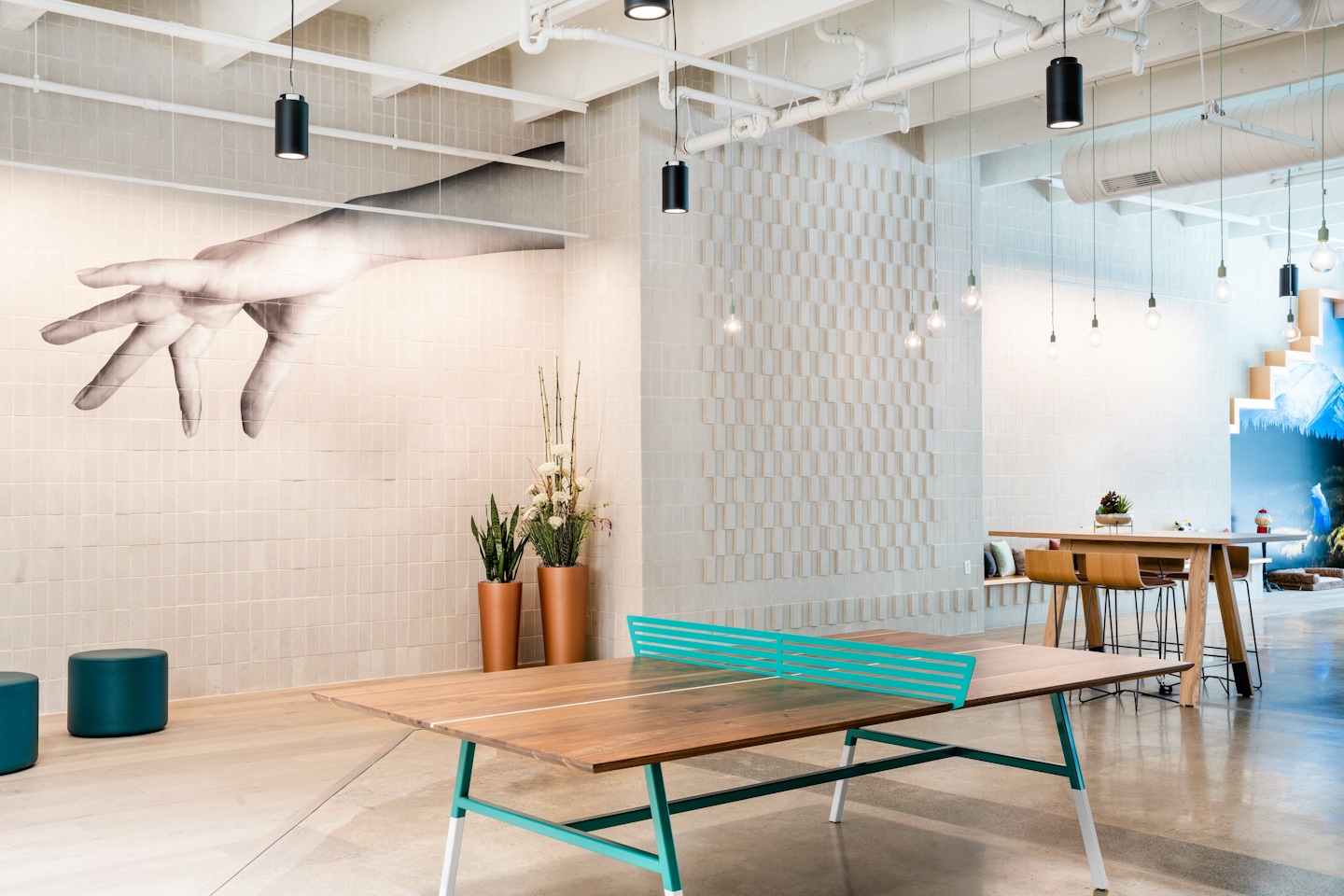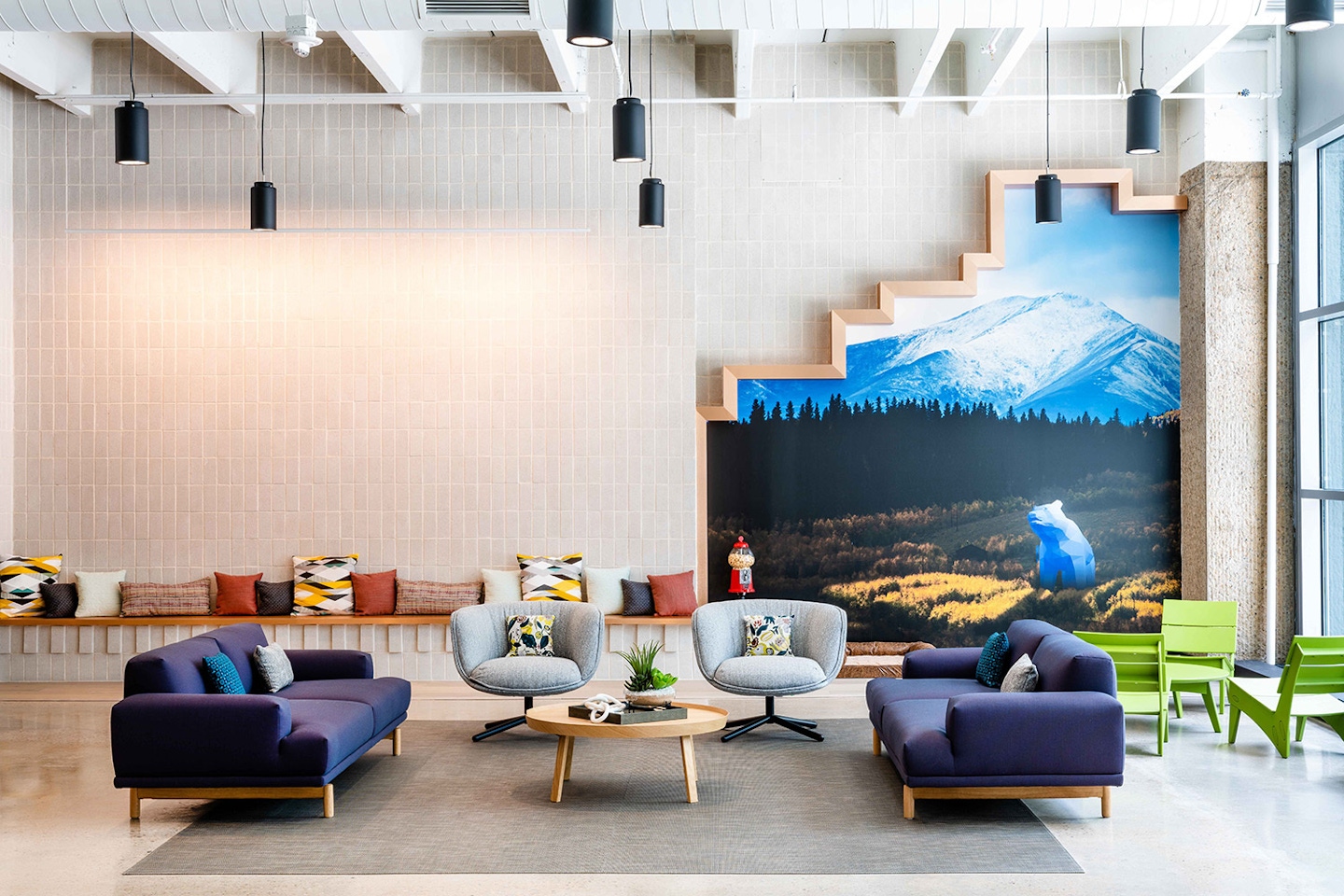At 1660 Lincoln, OZ took an unused first and second floor tenant space and transformed it into an expansive, open amenity area. The new space contains a lounge, coffee shop, coworking area, 48-person conference room, a game room with an arcade, a flex fitness area, outdoor patio, and bike storage for the building’s occupants.
OZ was tasked with maintaining the refined, classic interior of a corporate space while creating the aesthetic of a playful art gallery. Art installations appear throughout each level, designed to engage and surprise both visitors and tenants alike.
Denver, Colorado
Level 1 – 10,140 sf
Level 2 – 1,058 sf
Office + Workplace
Interior Design
Tenant Improvement
Programming








