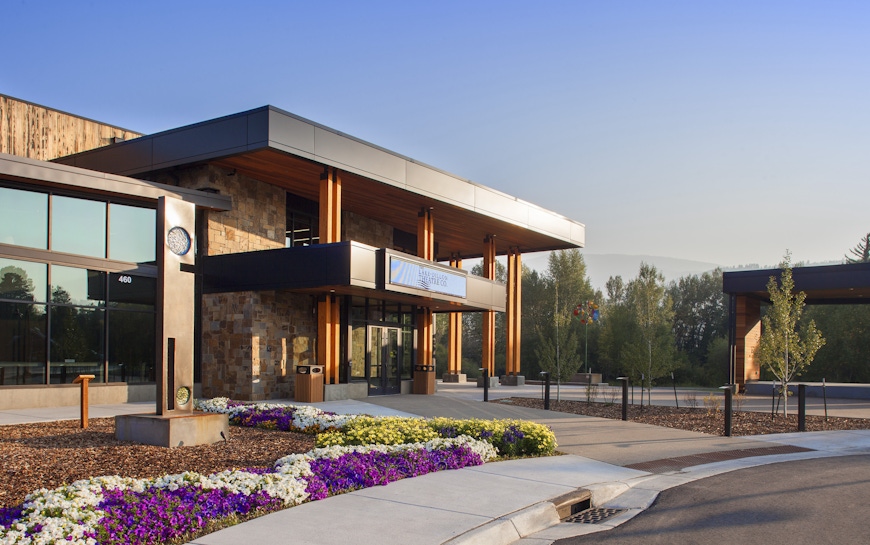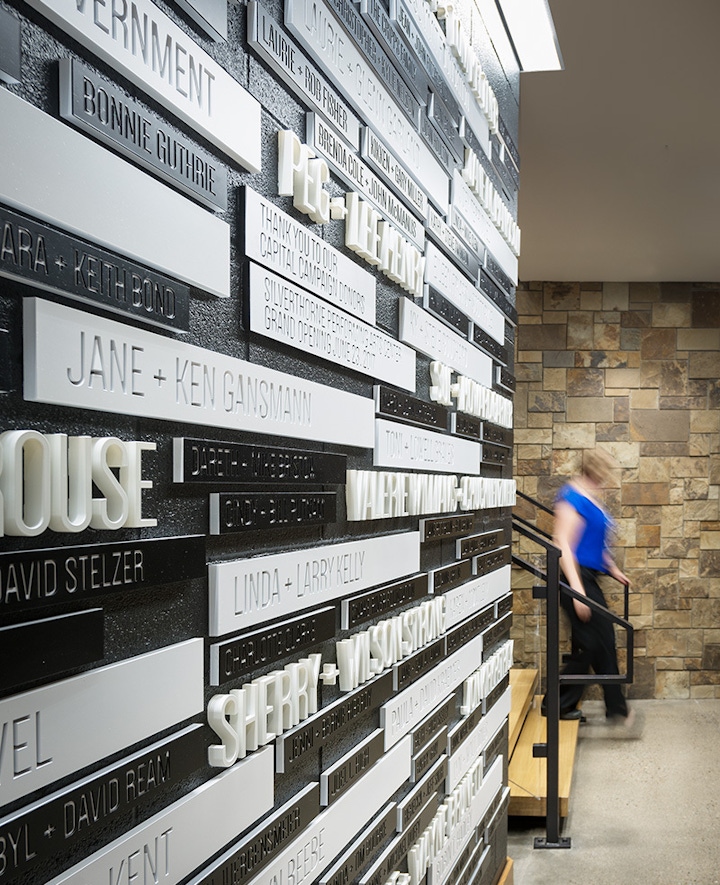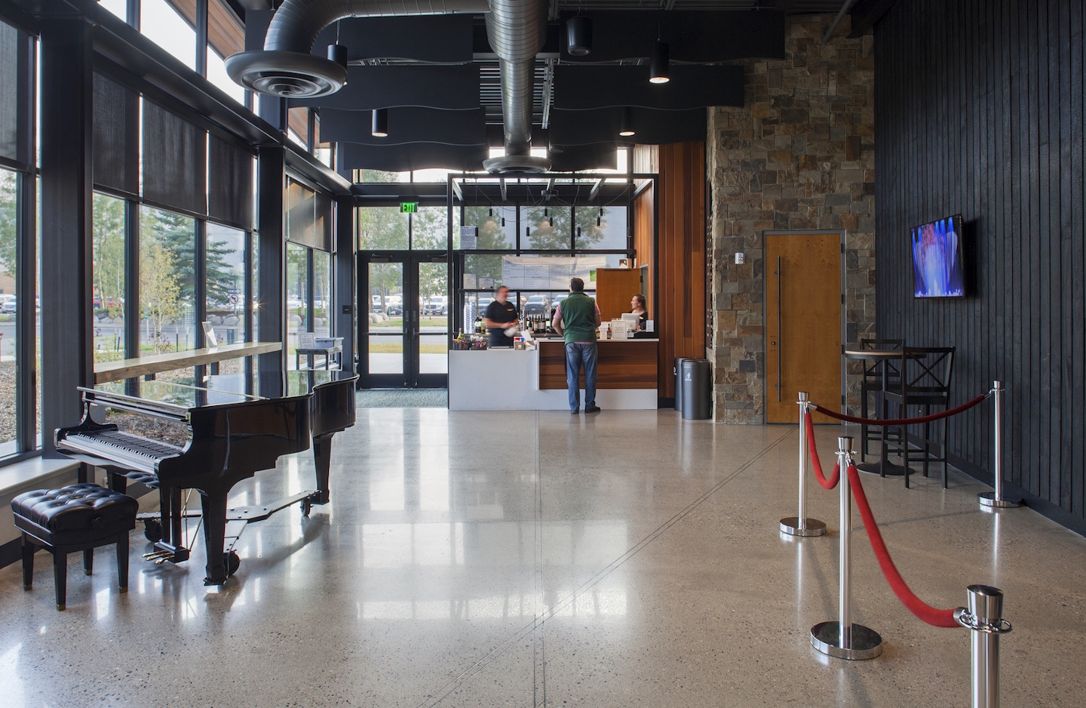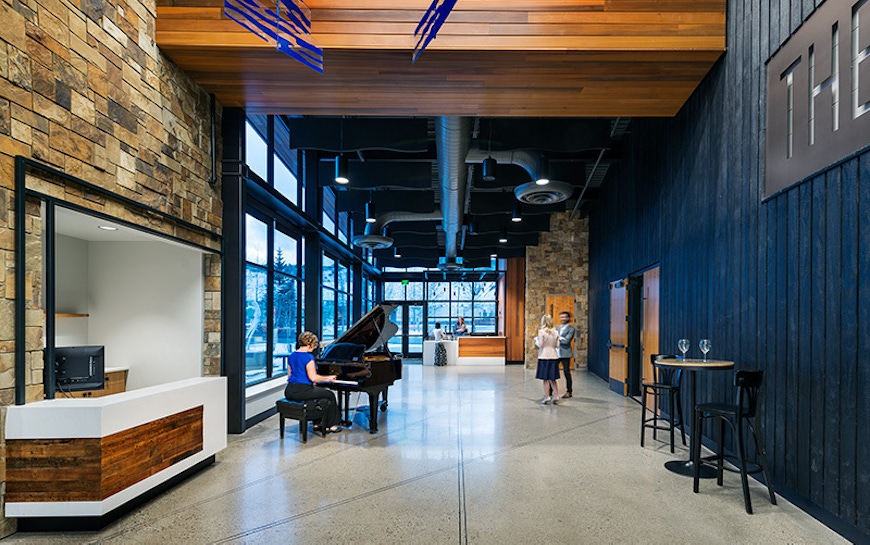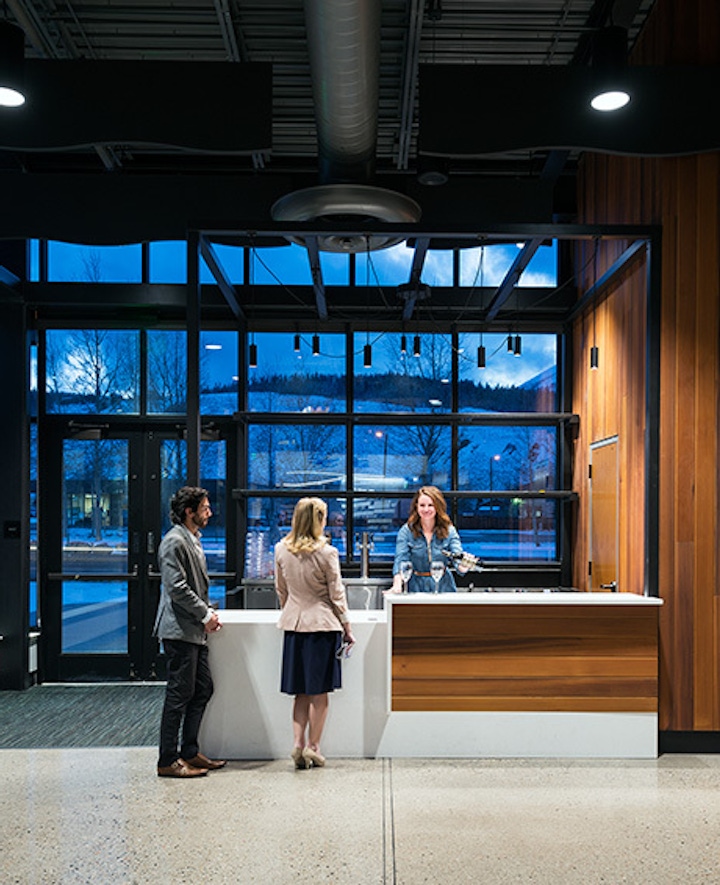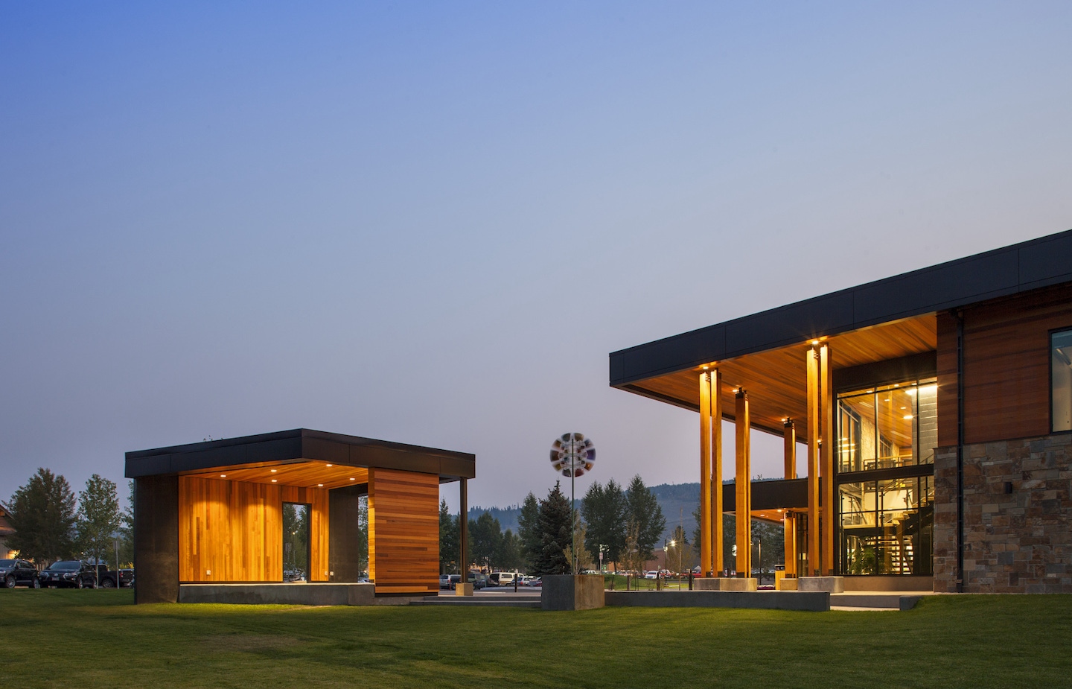Located in the heart of Summit County, OZ designed the Silverthorne Performing Arts Center to help fulfill the strategic vision of the town of Silverthorne in revitalizing their community through a creative and educational space. The main attraction is a 200-seat black box theater with the ability to modify the layout for various performances and events. A second smaller theater provides a more intimate setting with the added benefit of running two performances concurrently. Other areas include designated space for costume and set design, outdoor performance areas, rehearsal space, administrative offices, art exhibition areas, and a full bar and a prep kitchen. The collaborative and cohesive vision was designed to foster creativity and provide accessible education and inspiration for generations of Summit County residents.
Silverthorne, Colorado
16,000 sf
Cultural
Architecture
Interior Design
Master Planning
Programming
