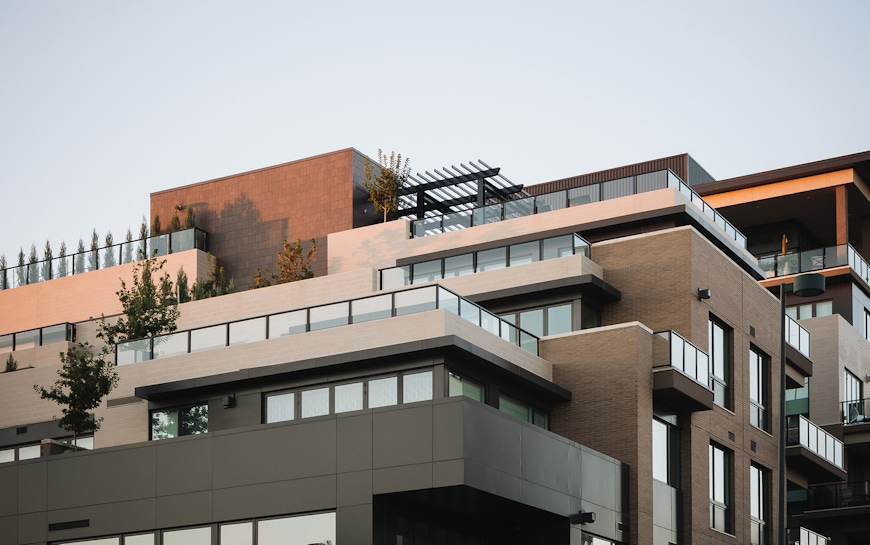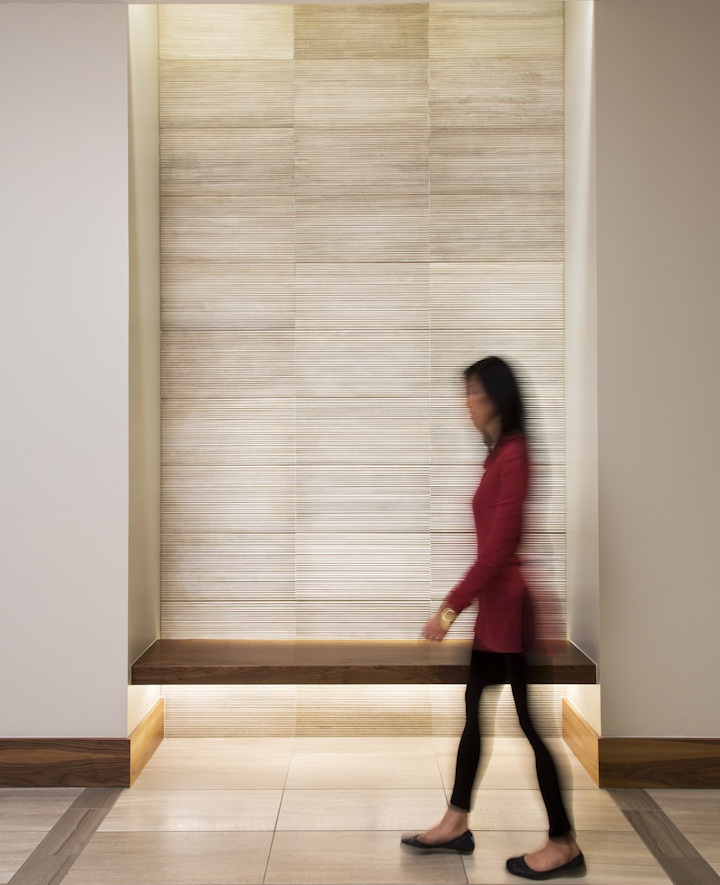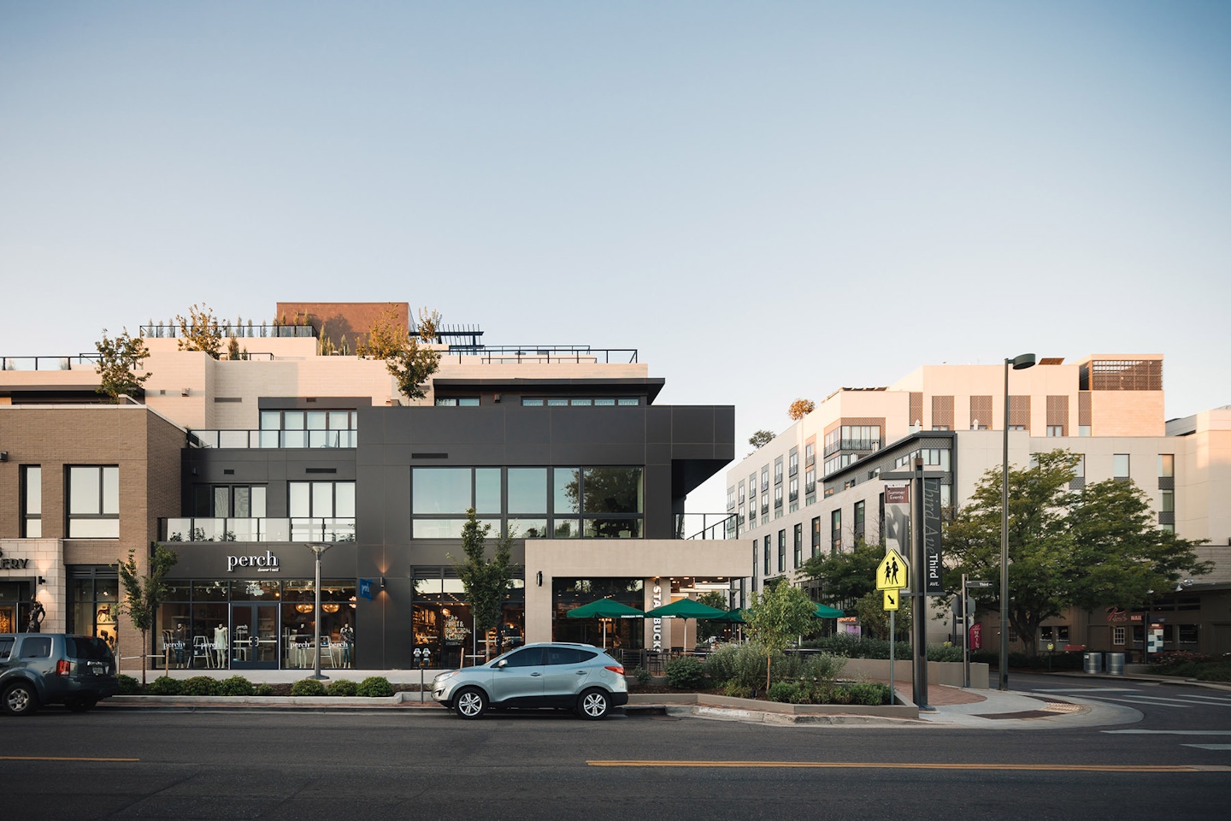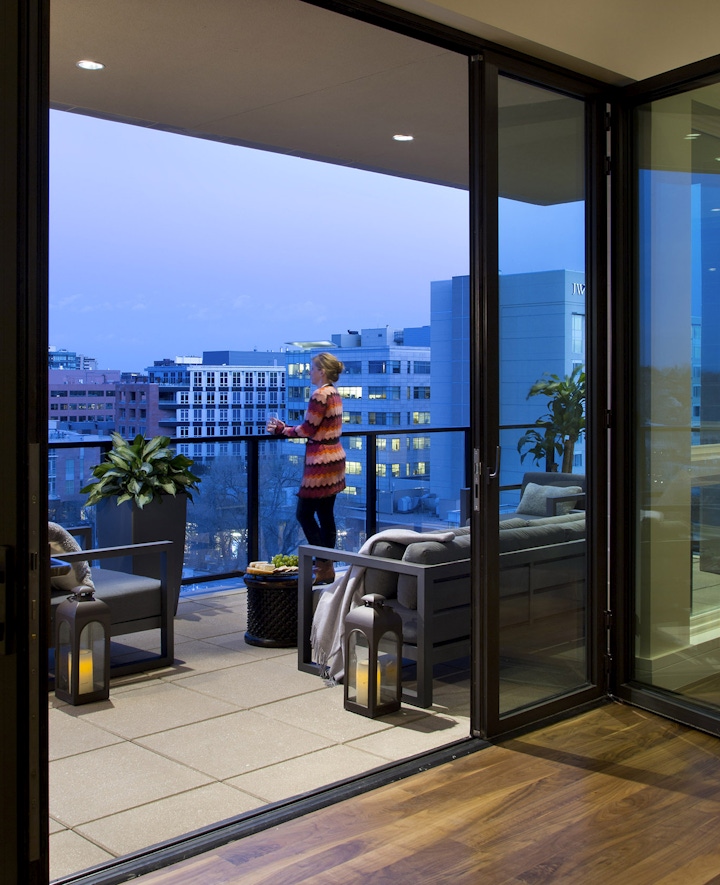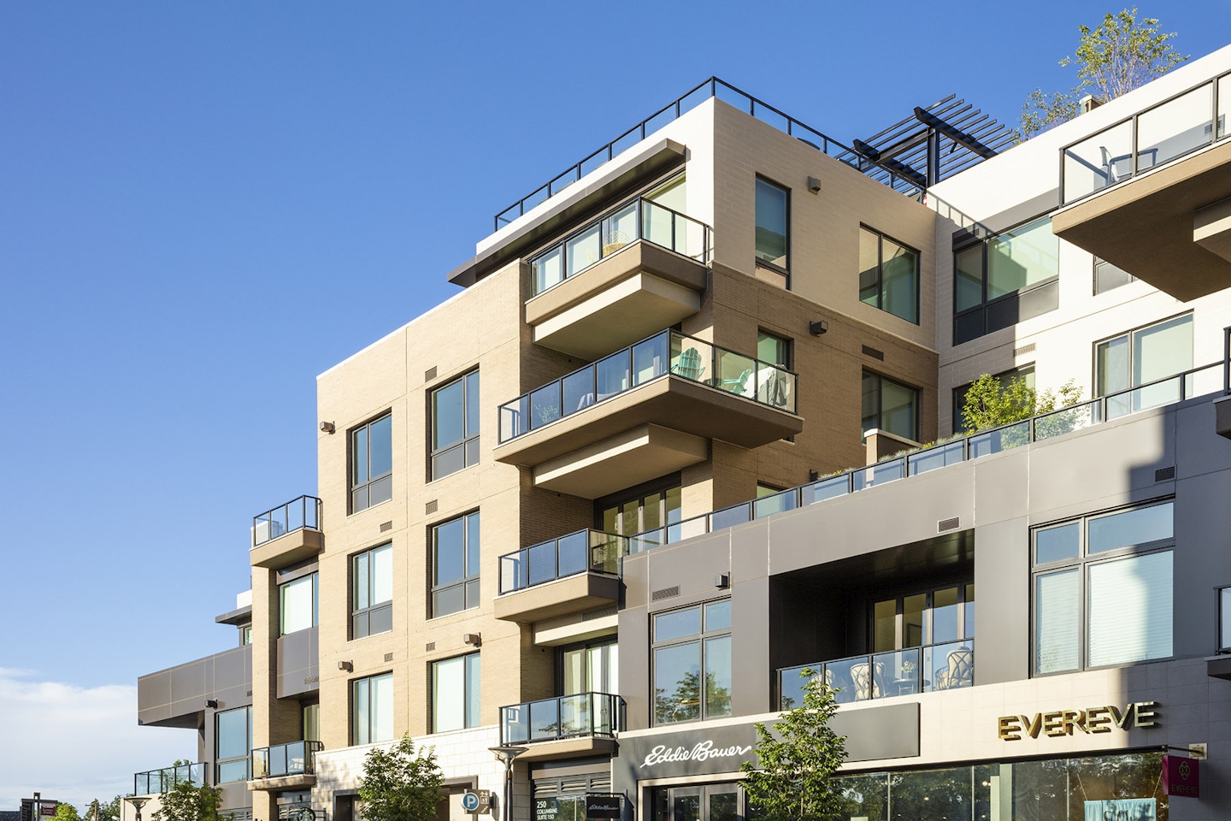At the time of its construction, 250 Columbine was the first new condominium development in Denver for more than a decade, and we took this as an opportunity to redefine the concept for the neighborhood. Instead of a monolithic building, our design solution allows the floors to graduate and tier: the larger office volume is sited along the more commercial streetscape of 2nd Ave, and the terraced residential units gradually step down towards the pedestrian-oriented 3rd Ave. This provides density and outdoor space without overwhelming the street and pedestrians. The multi-faceted design allows for a “gardens in the sky” vision which seamlessly blends indoor and outdoor space, while the unique “stair stepping” architecture respects existing neighborhood context, making it a truly spectacular addition to the Denver marketplace.
Cherry Creek, Denver, Colorado
138,000 sf Residential, 71 condos
90,000 sf Office
30,000 sf Retail
Urban Living + Mixed Use
