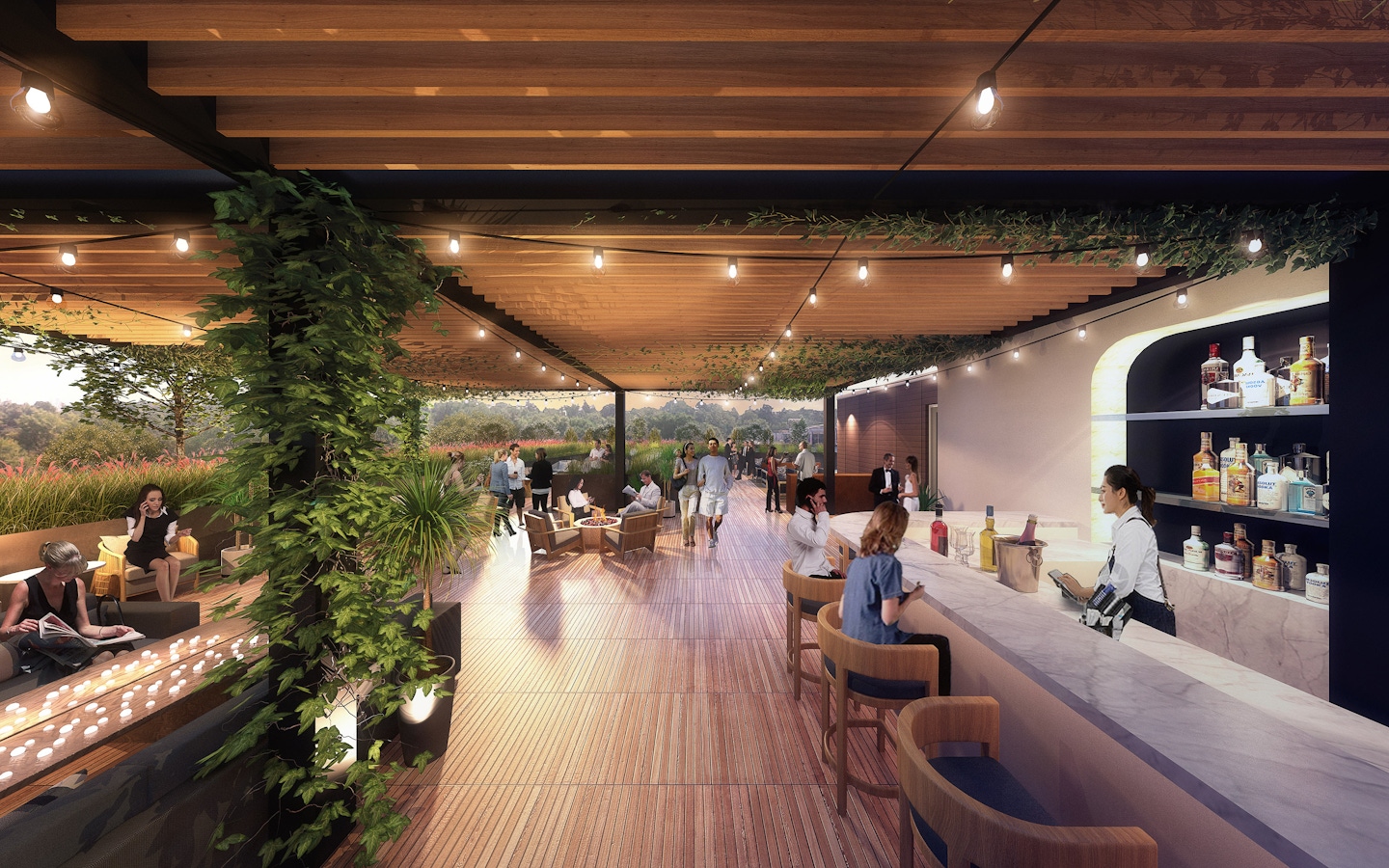2nd & Adams blends office and retail spaces in a five-story package. The architecture integrates masonry, steel, and glass, fostering a strong connection with the streetscape and aligning strategically with the high-end commercial area of Cherry Creek North. Activated from the street to the roof, a Live Work Play concept is central to the project, emphasizing hospitality and prioritizing food and beverage offerings. The owners are engaged in discussions to bring a national-level F&B experience to the rooftop, creating a unique offering in Cherry Creek North and Denver. The ground floor will be activated with retail and amenities to attract office tenants while engaging with the well-established neighborhood grid. The design, characterized by pronounced brick detailing and a jewel glass form, contributes to and complements the urban fabric unique to this transition between high-end single-family and commercial corridors. Notable features include an active roof deck restaurant with stunning views, a unique indoor/outdoor level 1 restaurant/bar, and an interior lobby open to the bar area.
Denver, Colorado
90,000 sf
5-story | 4 office levels over retail base
2 levels of underground parking
Office + Workplace
Architecture







