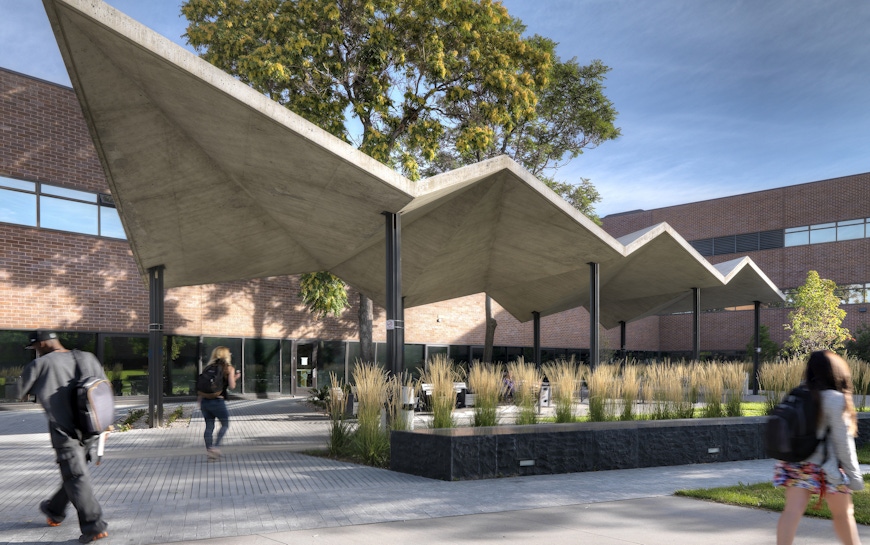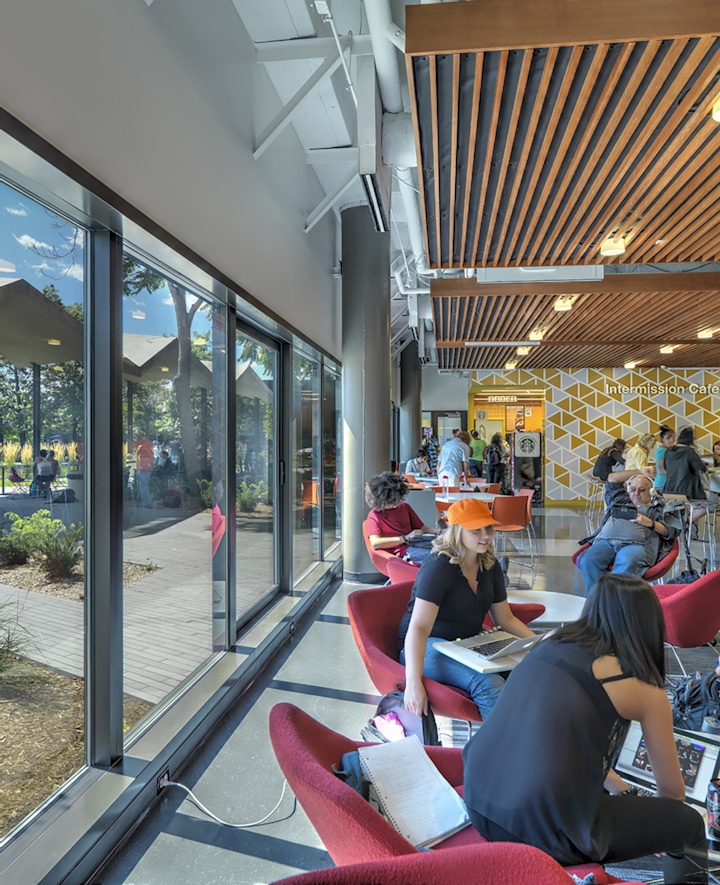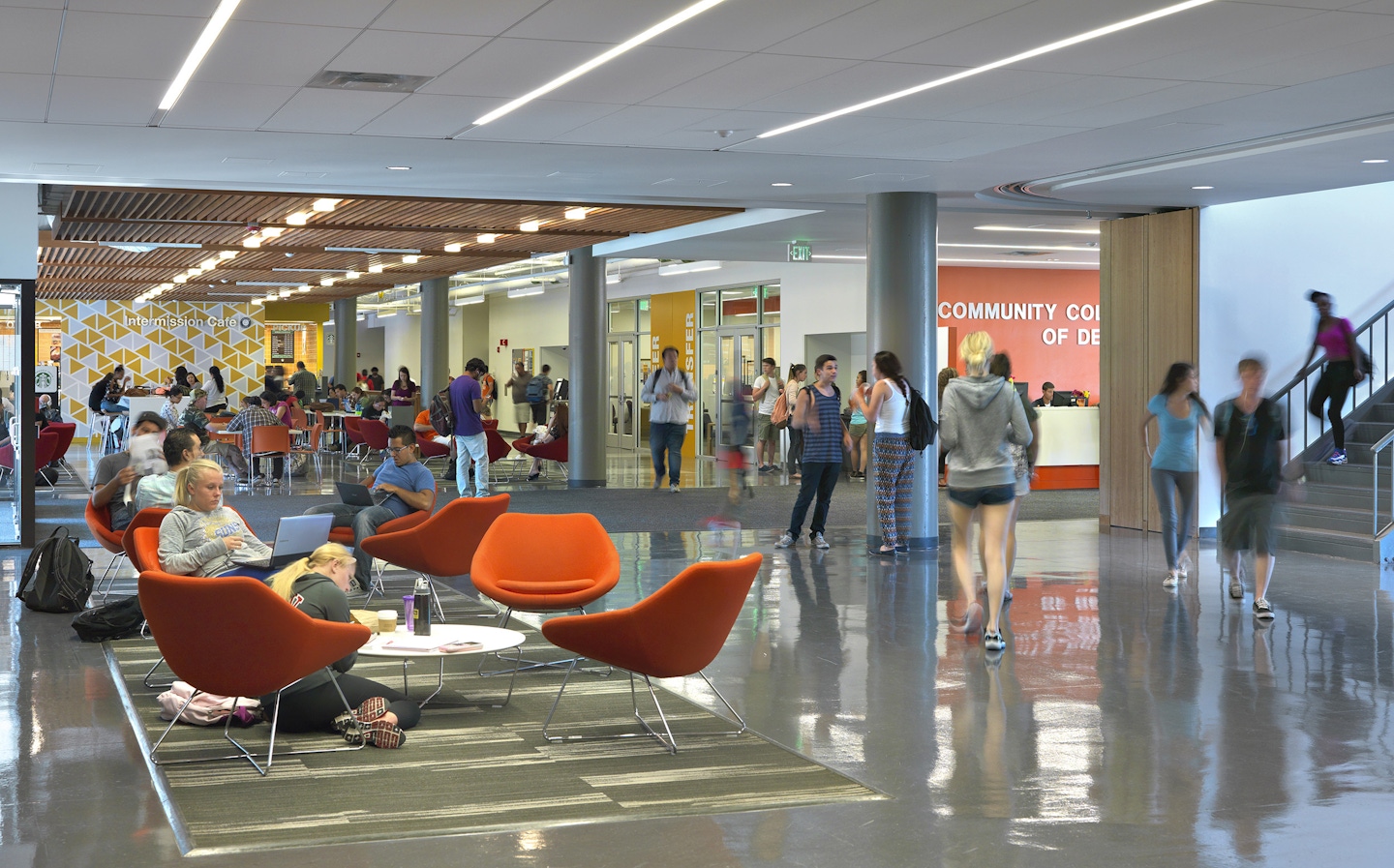Formerly known as the nondescript South Classroom building, renovations to the Cherry Creek building helped to build a more positive image for CCD on the Auraria campus, presenting CCD as the incredible institution that it is. Updating the building not only brought that facility into the current era, but also created important campus community spaces that attract, engage and retain students. The Cherry Creek building renovations were designed to simplify wayfinding and create public spaces for students to gather and collaborate. The project included the creation of a central café with a strong connection to an outdoor pavilion, providing a dynamic space for students. This project also involved careful coordination to allow phasing, enabling the renovations to occur during the semester without disrupting the use of the building.
Through the development of a positive image, the creation of student spaces and the careful attention to the student experience, the Cherry Creek building contributed to a raising of CCD’s profile on the campus and has had a profound impact on the culture of the college. The result is a higher level of student engagement, and improved student persistence and success.
Collaboration with Bora Architects
Denver, Colorado
78,900 sf
Education


