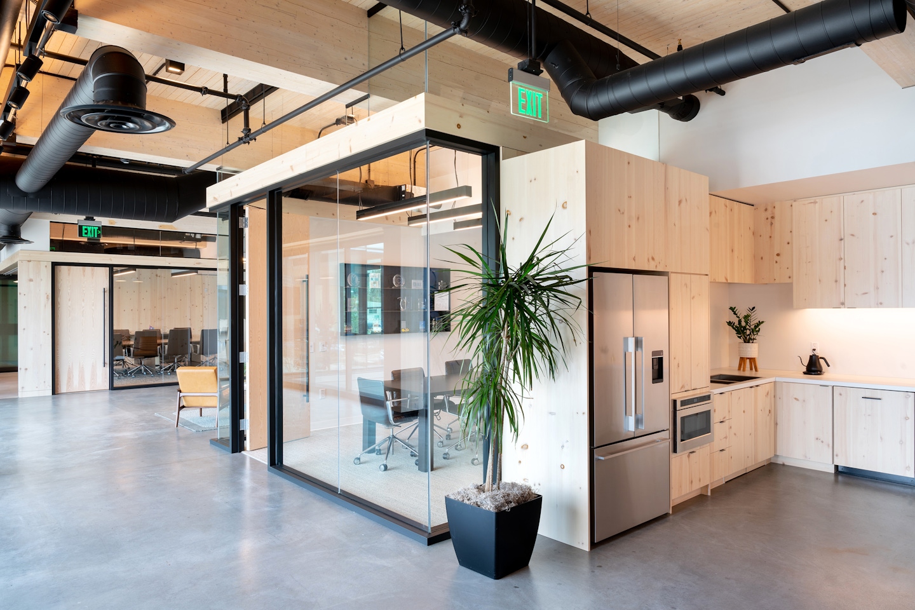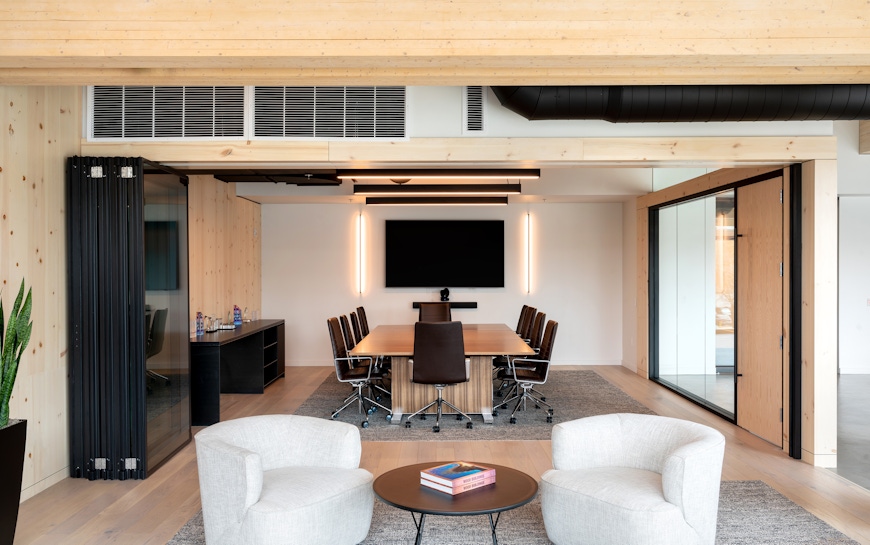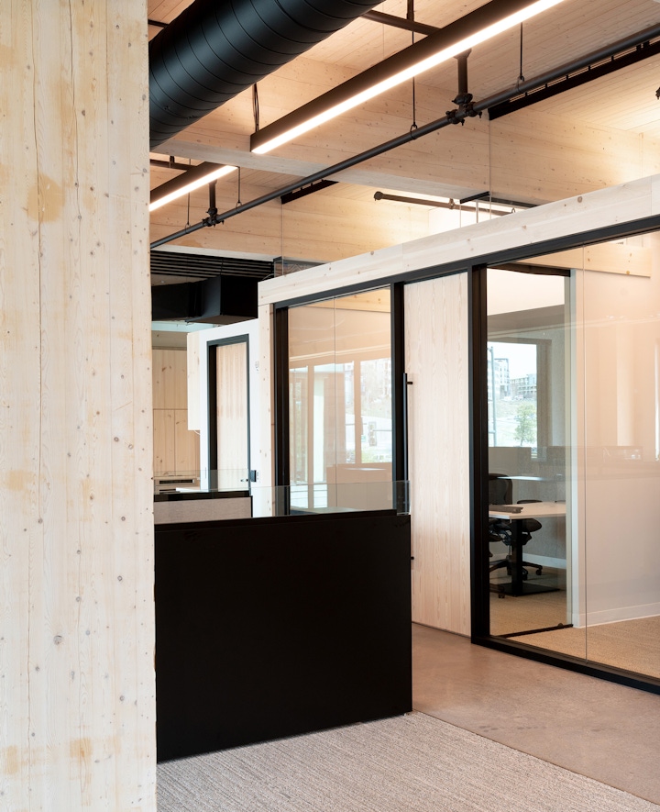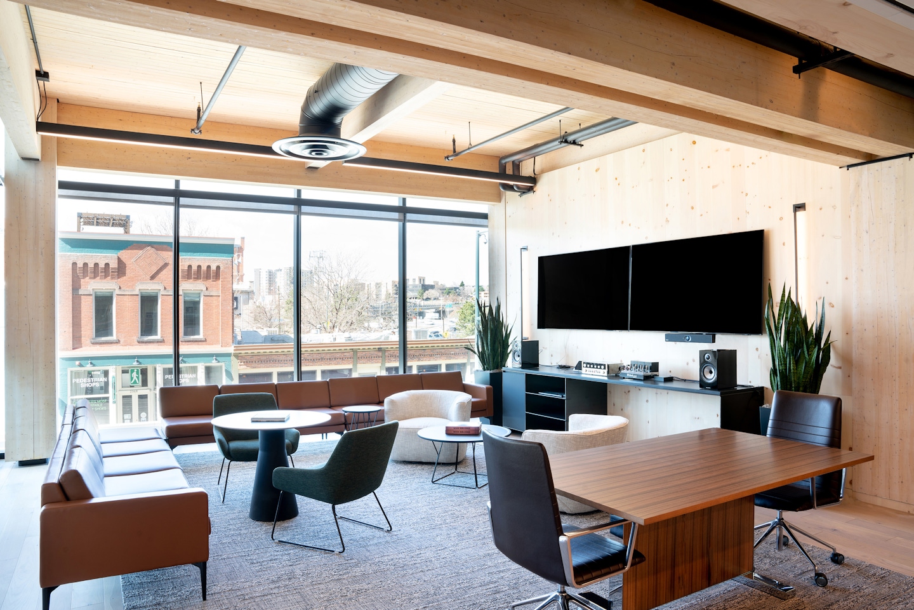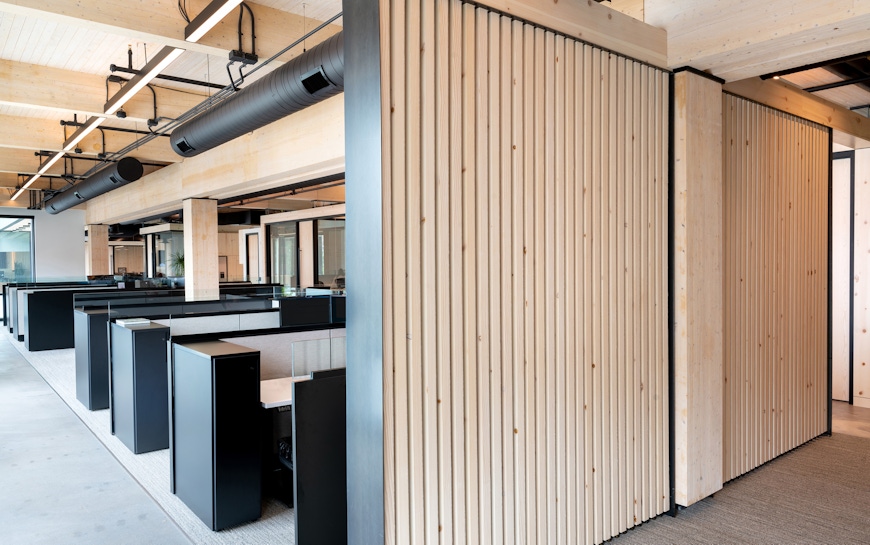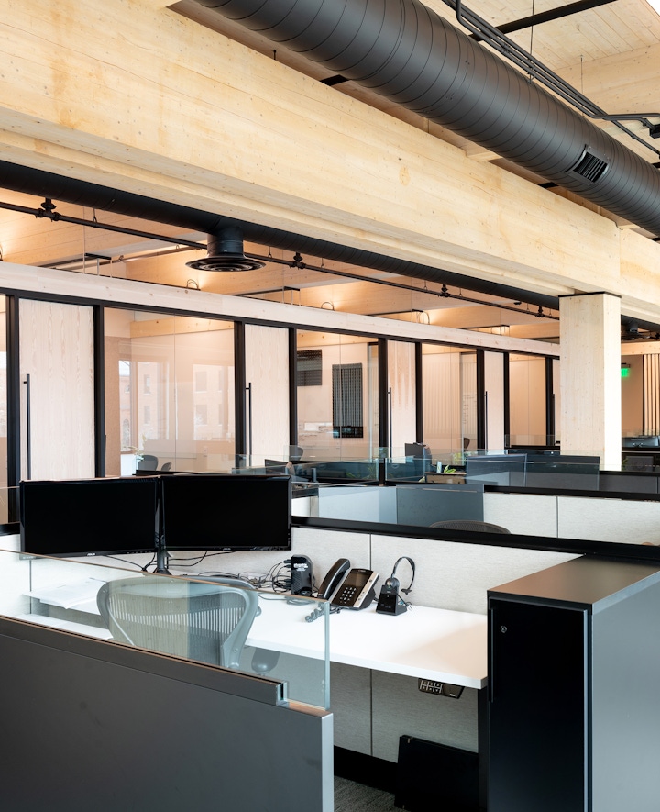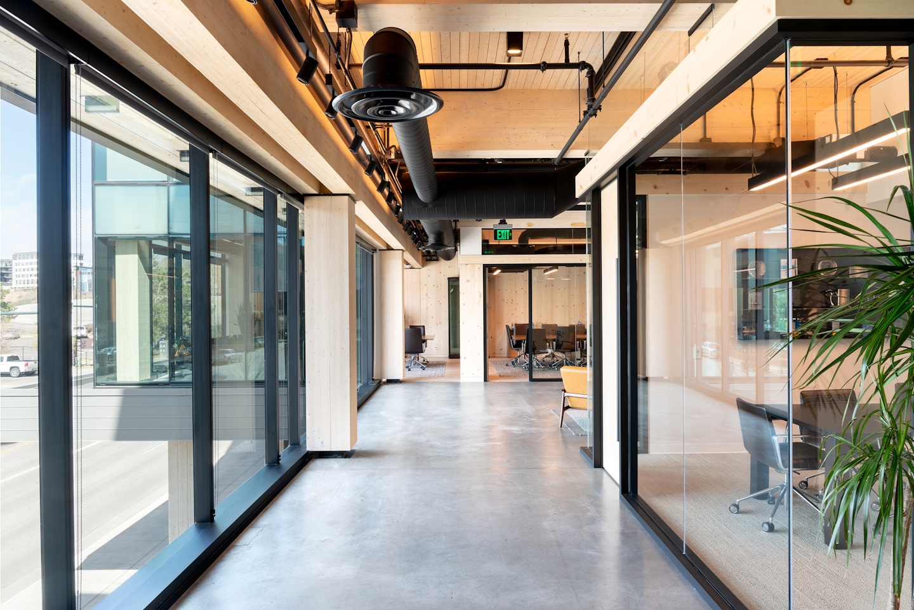OZ was presented with the opportunity to design a new office space for Crescent Real Estate in Denver, Colorado. Our client elected to office in Platte Fifteen, Denver's first cross-laminated timber (CLT) office building in one of Denver's most sought-after neighborhoods. We were presented with a unique challenge: seamlessly integrating the existing cross-laminated timber (CLT) structure into a modern, inviting workspace. We adopted an open and minimalistic design approach to achieve this, emphasizing clean lines and a bold aesthetic. The stylish yet comfortable atmosphere was carefully curated to ensure functionality and a welcoming environment. Sophisticated details were incorporated throughout the space, elevating the overall design to a new level of craftsmanship. From the meticulously crafted built elements to the carefully selected art and furnishings, every aspect of the office displays attention to detail. We thoughtfully created a timeless yet transitional design, allowing the space to be flexible and adapt to future changes. By combining contemporary elements with the inherent charm of CLT, we achieved a harmonious blend of aesthetics and functionality, resulting in an office space that not only captivates the eye but also embraces a welcoming atmosphere for Crescent's employees and visitors alike.
Denver, Colorado
5,467 sf
Office + Workplace
Interior Design
Programming
