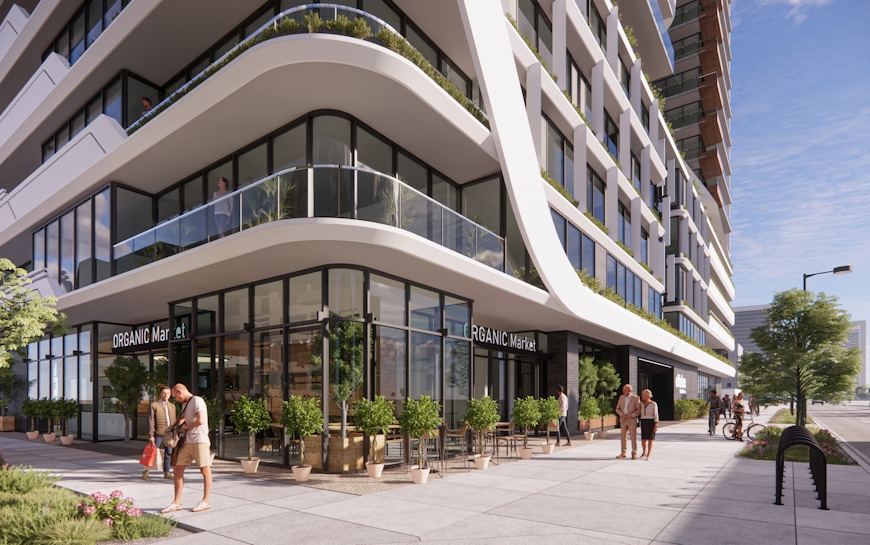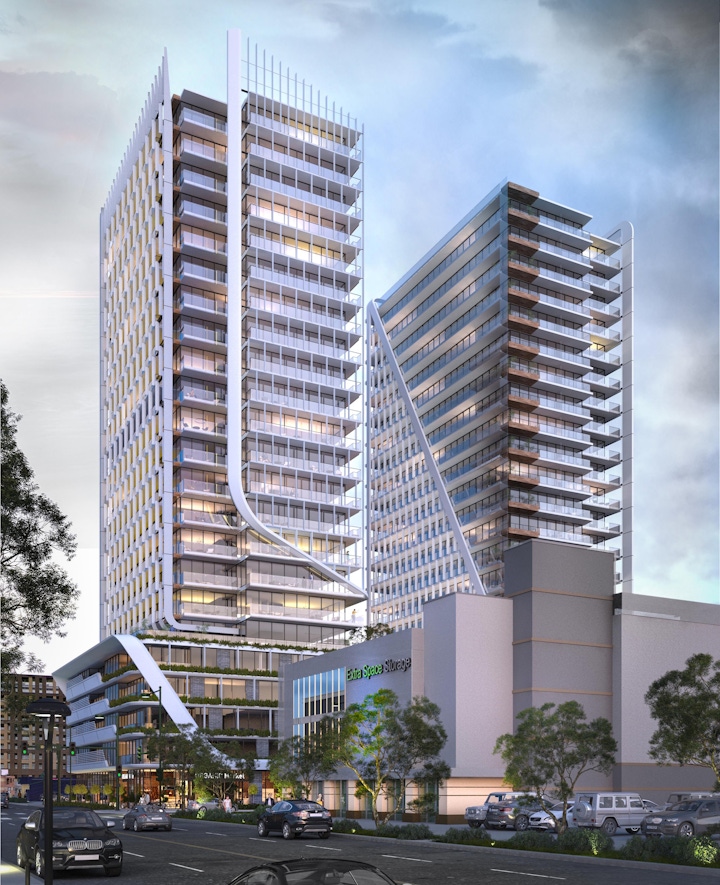Evolve Towers, a 331-unit mixed-use residential project, is poised to become a gateway to Downtown Denver, found at the northern edge of the fast-growing Arapahoe Square neighborhood and just south of the Historic Cutis Park Neighborhood. Collaborating with design architect Sanzpont Arquitectura, the project is envisioned to be an environmentally responsible and sustainable structure that creatively integrates into the surrounding neighborhoods, helping advance their architectural character. The development is targeting a “net zero” goal, combining energy efficient technologies and construction methods with responsibly sourced materials. Totaling 420,000 sf, two point-towers come out of a podium comprised of ground-level retail space, above-grade parking on levels 2-5 with 280 parking spaces, and an substantial amenity floor that contemplates a private members-only club at level 6.
The modern, cutting-edge exterior design will stand out among more traditional projects in the area yet utilized familiar materials to create a more seamless integration. Unit interiors will embody a European design philosophy with smartly designed, highly efficient living spaces.
Collaborators: Ubuntu Partners, Sanzpont Arquitectura
Denver, Colorado
420,000 gsf
Two 23-story, 250' tall point-towers
331 units
280 total parking spaces,
below & above grade
Ground floor retail
Urban Living + Mixed Use










