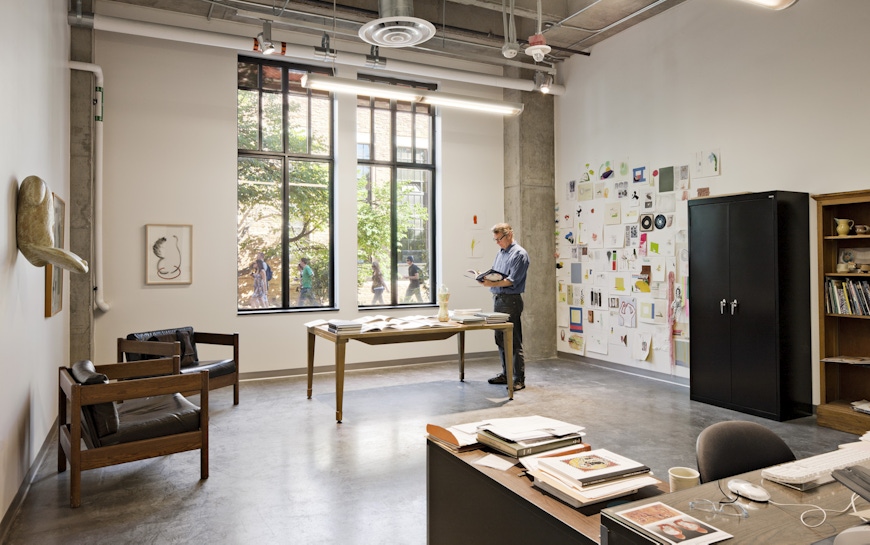Designed within the historic University of Colorado Boulder campus, the Visual Arts Complex provides permanent exhibition spaces to showcase the Colorado Collection and a home for the Department of Art and Art History. The space features climate-controlled exhibition and storage spaces, permanent and changing exhibition galleries, a visual resources center and slide library, a 200-seat auditorium for lectures and symposia, a collection study center and educational workshop. The project contains state-of-the-art audiovisual equipment, LCD projectors and screens in the classroom studios. In an effort to save energy, the design employs advanced technologies to manage the building’s energy consumption and to reclaim heat from the exhaust stream.
Collaboration with Kallmann, McKinnell and Wood
Boulder, Colorado
180,000 sf
LEED Gold Certified
Education




