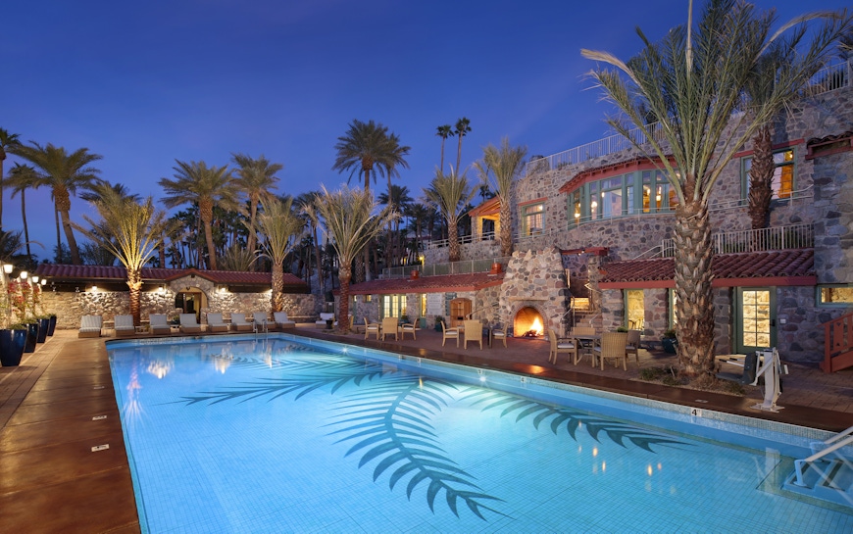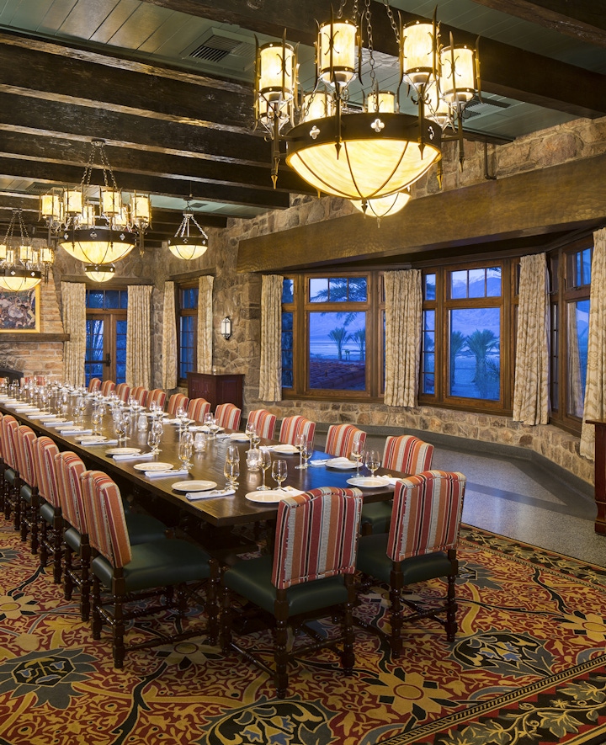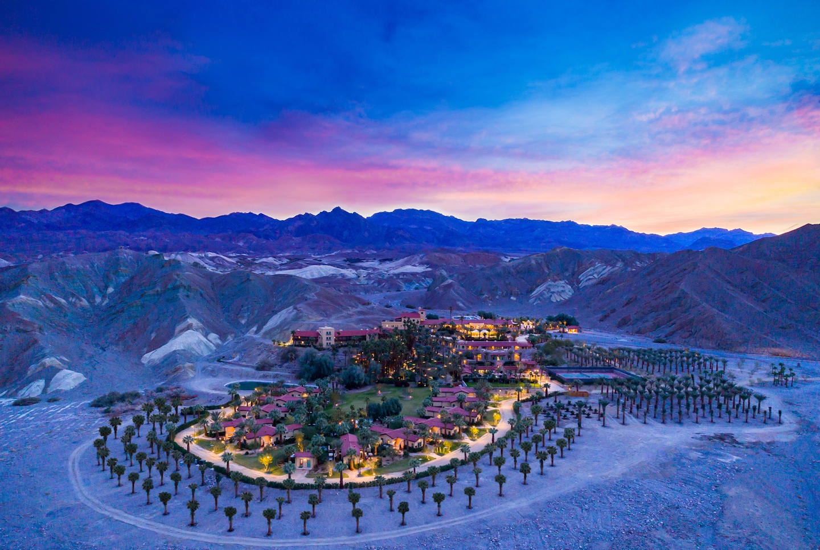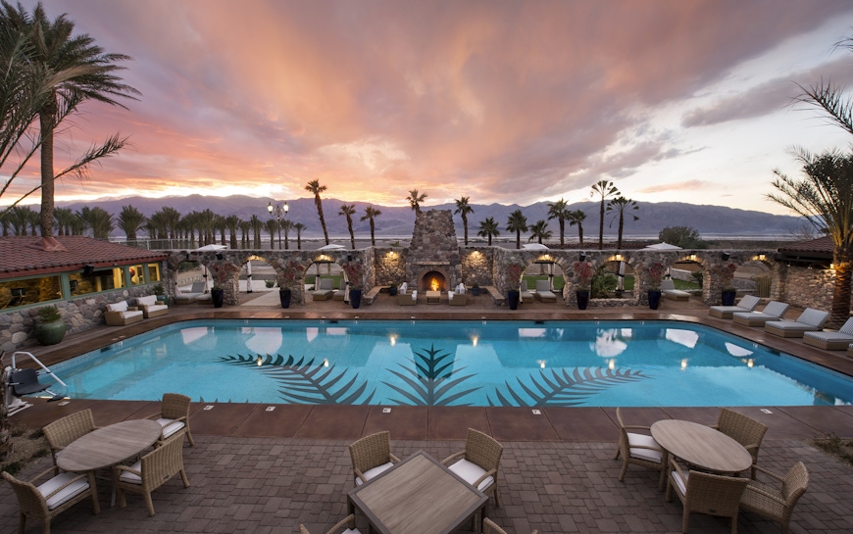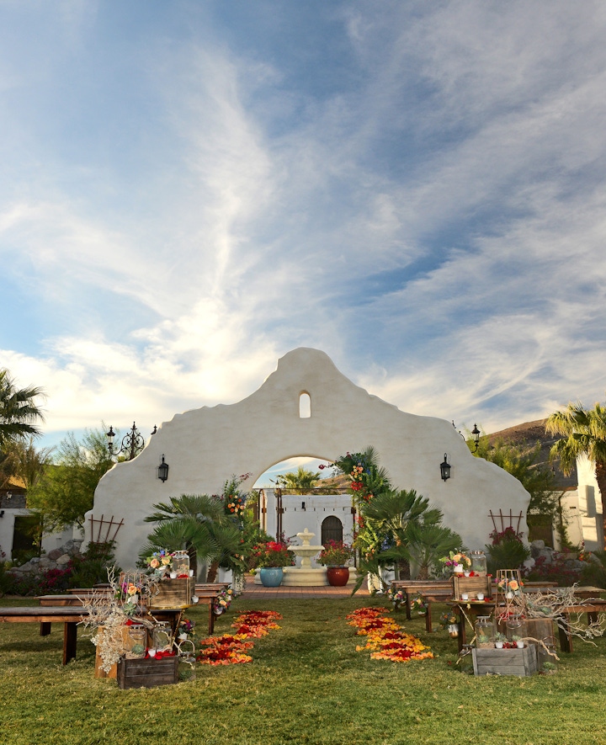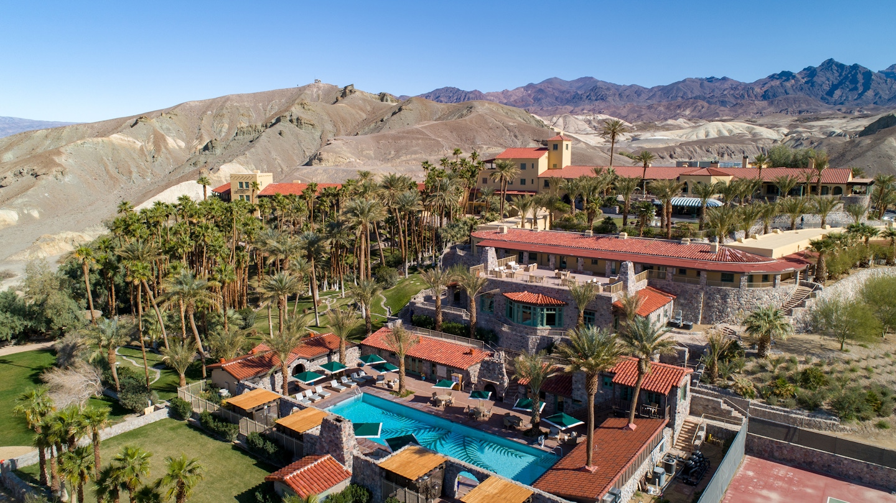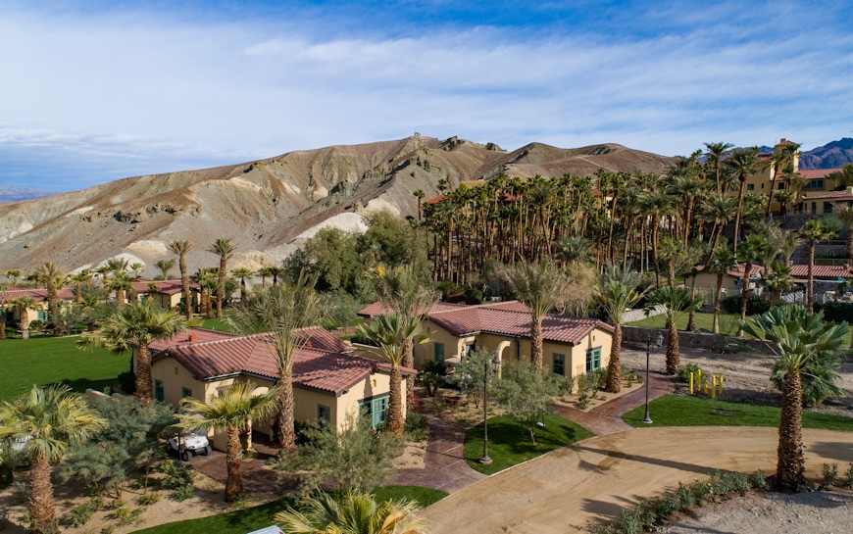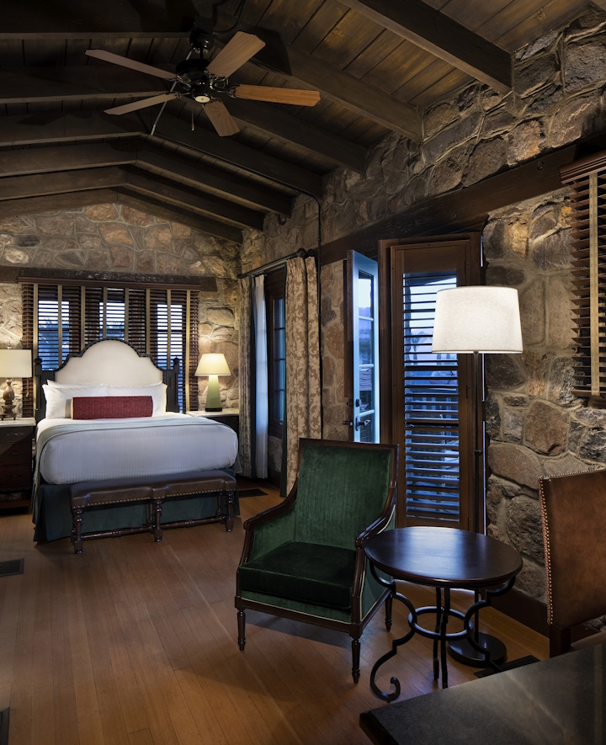Although construction began in 2017, OZ began designing the master plan and vision for the Oasis in 2012 with the commitment to revitalize the property into a more modern, sustainable and energy efficient vacation destination. At the Inn, there was a keen eye on the historical significance of existing structures and the sensitive National Park environment surrounding the resort. The redesign called for a full renovation of historical inn, the addition of private casitas, the Mission Gardens - a revamped outdoor recreation area, the addition of a small spa, modernized dining and cocktail facilities, and sustainable, low-water-use landscaping that will be used for shading and to help cool the property. The guest arrival experience was improved with fountains, landscaping, and shade structures to greet guests as they arrive at the 1920’s hotel. Surrounding the Inn’s Oasis Gardens, the 11 new duplex casitas each have 2 luxury private 1-bedroom suites providing a new level of guest accommodations to the resort.
Collaboration: Mark Nelson Design (architectural concepts) and Johnson David Interiors (interior design)
Death Valley, California
Masterplan: 3.3 acres
Inn: 92,243 sf
Award of Merit by ENR California
Resorts + Hospitality
