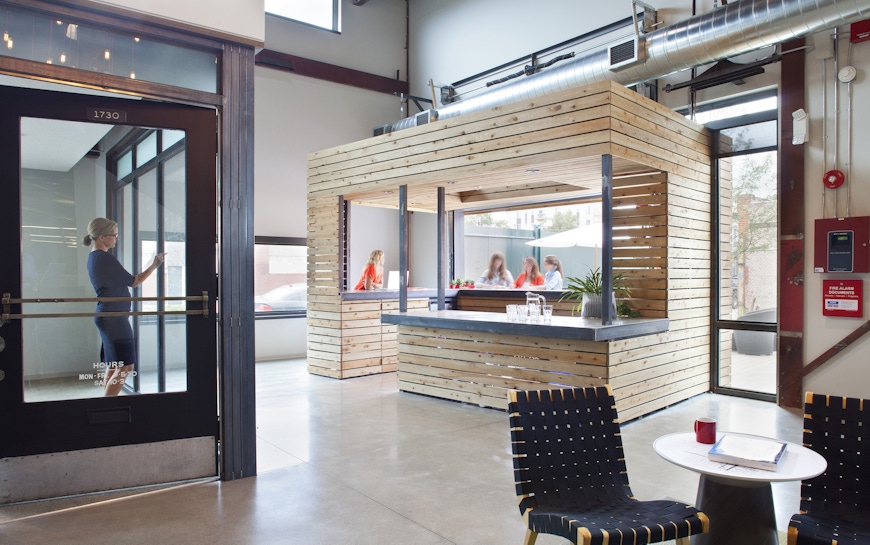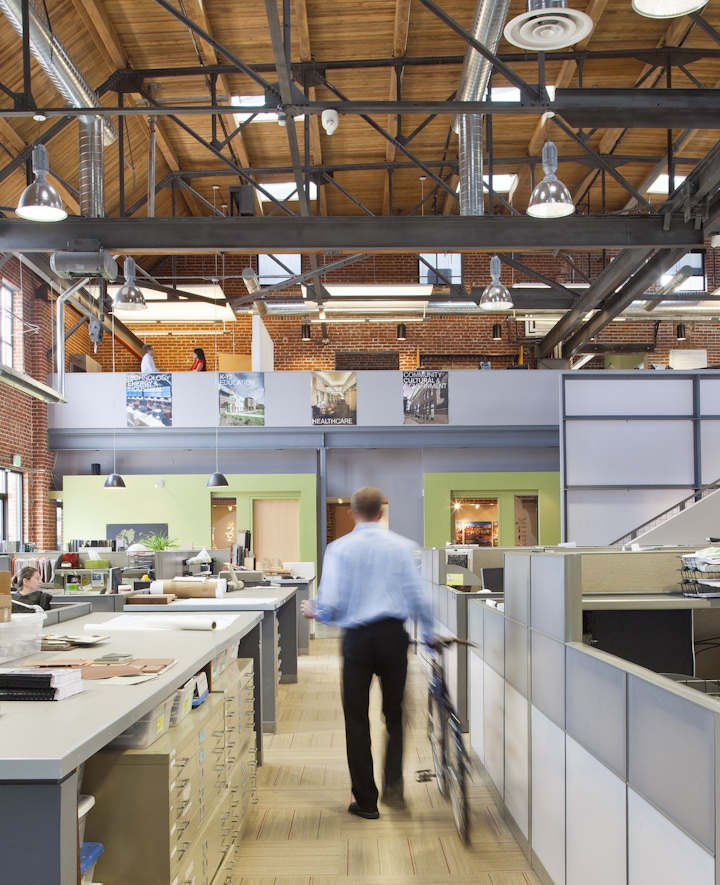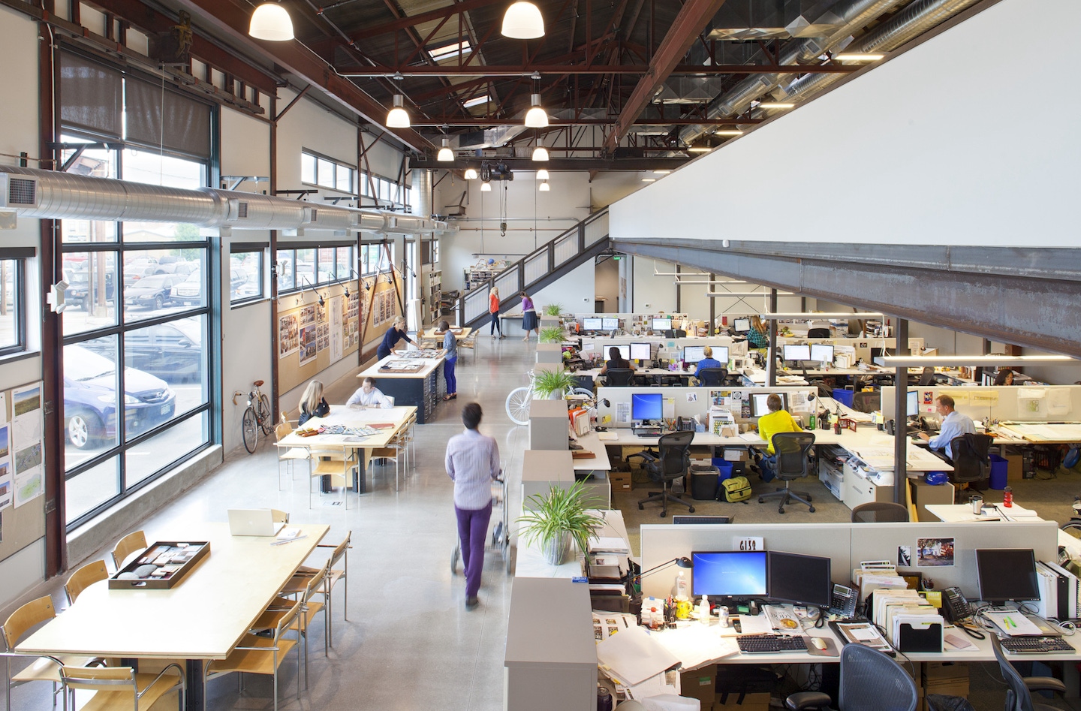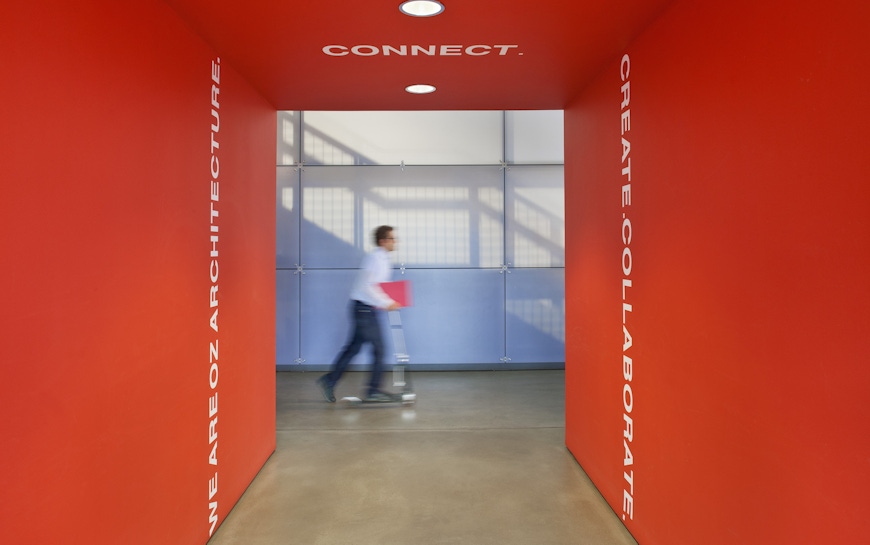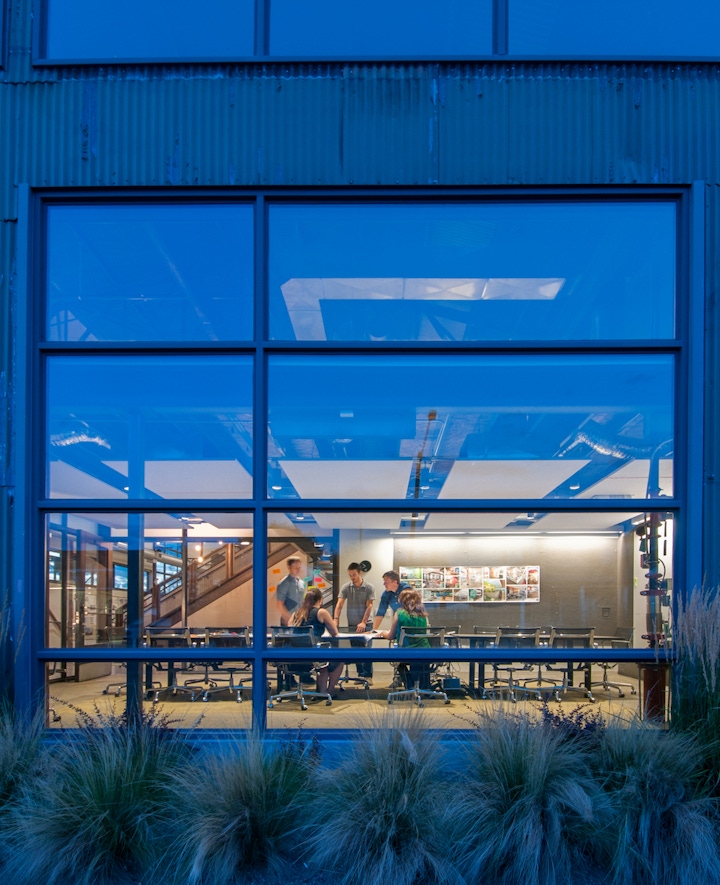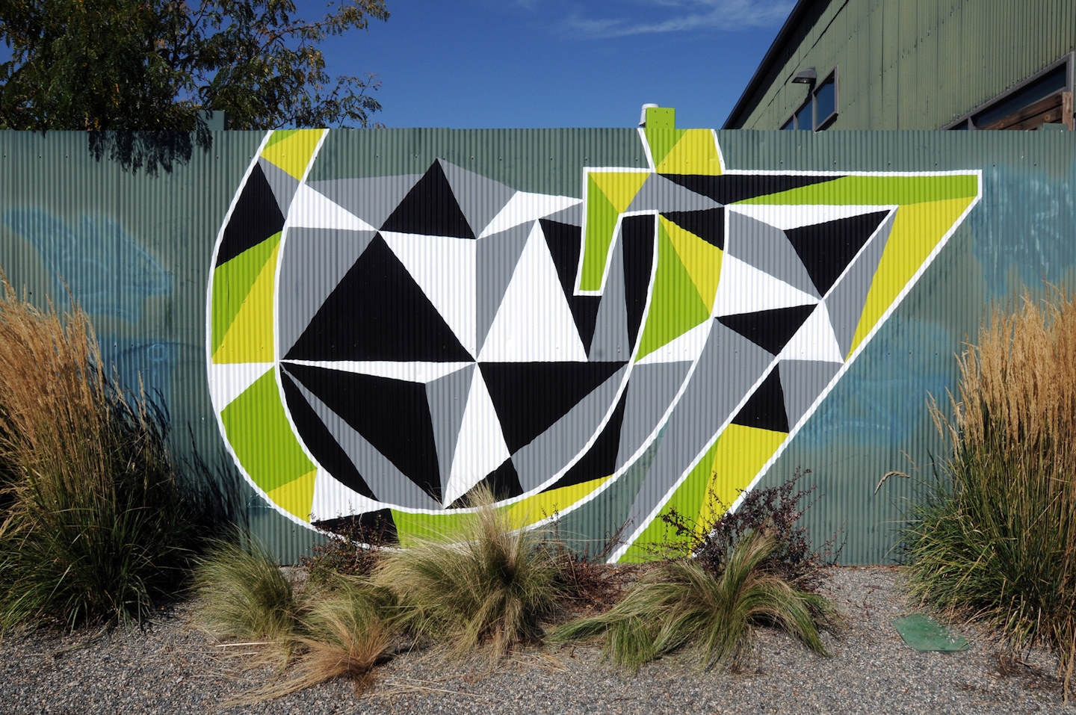OZ is comprised of two historic warehouses turned studios side by side, affectionally known as Big Red and Big Green. The vast open office, steel beams across the ceiling, exposed brick walls, and the adaptive renovation of the warehouse next door gives you a feel for the space that sparks creativity. OZ is truly an innovative architectural firm, and it shows when you view the space of Big Green. It is a shining example of how architects and interior designers design the space they want to spend time in. Big Green was part of a manufacture facility which included a large I-Beam connecting the two buildings, which we now use for outdoor gatherings.
Denver, Colorado
Office + Workplace
