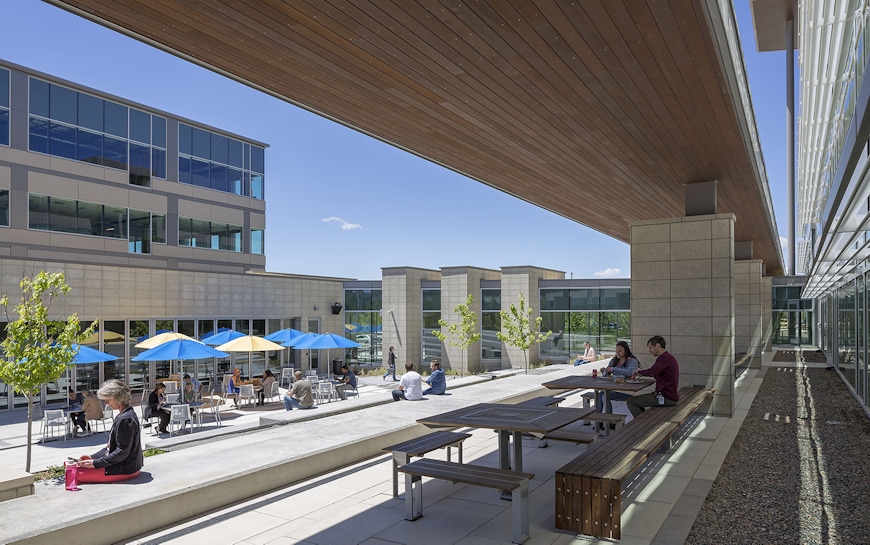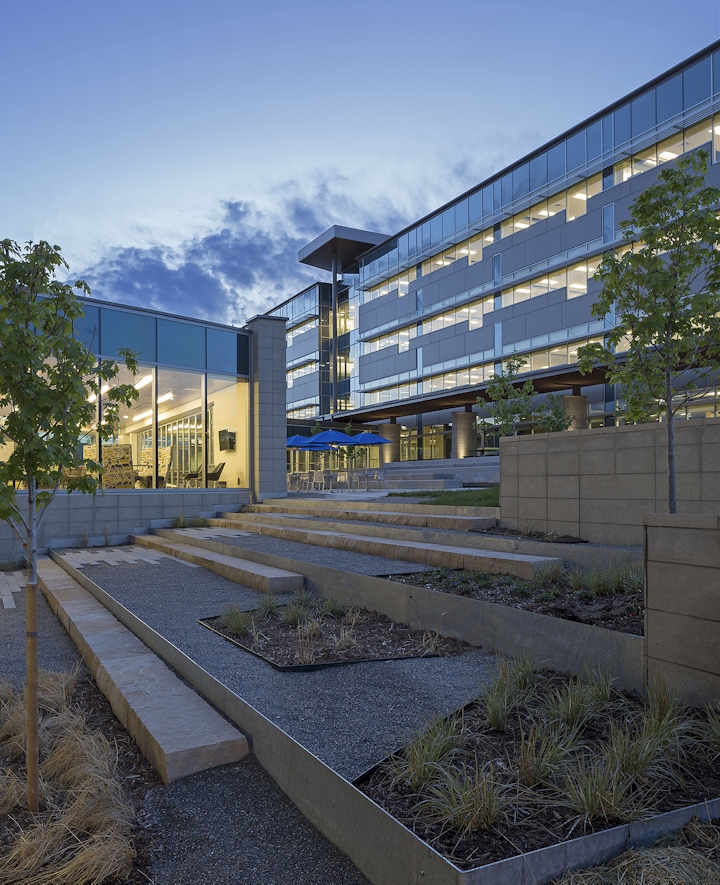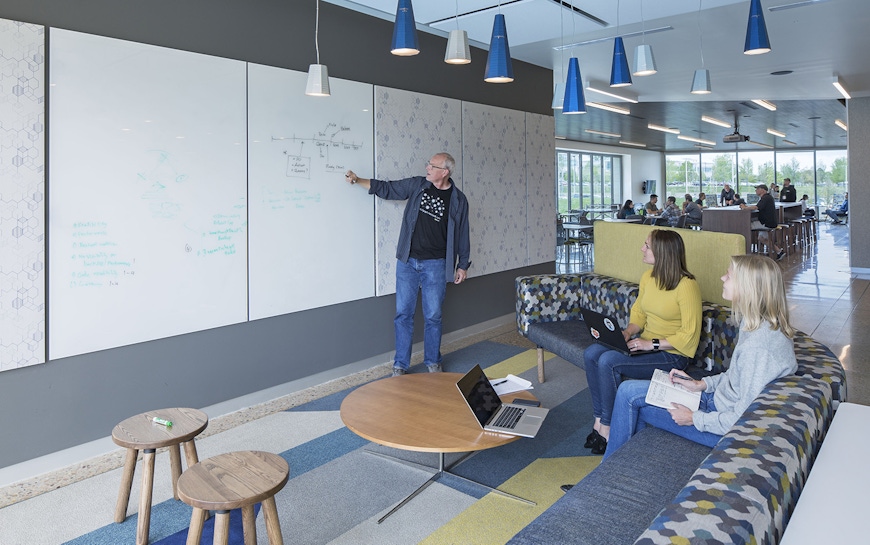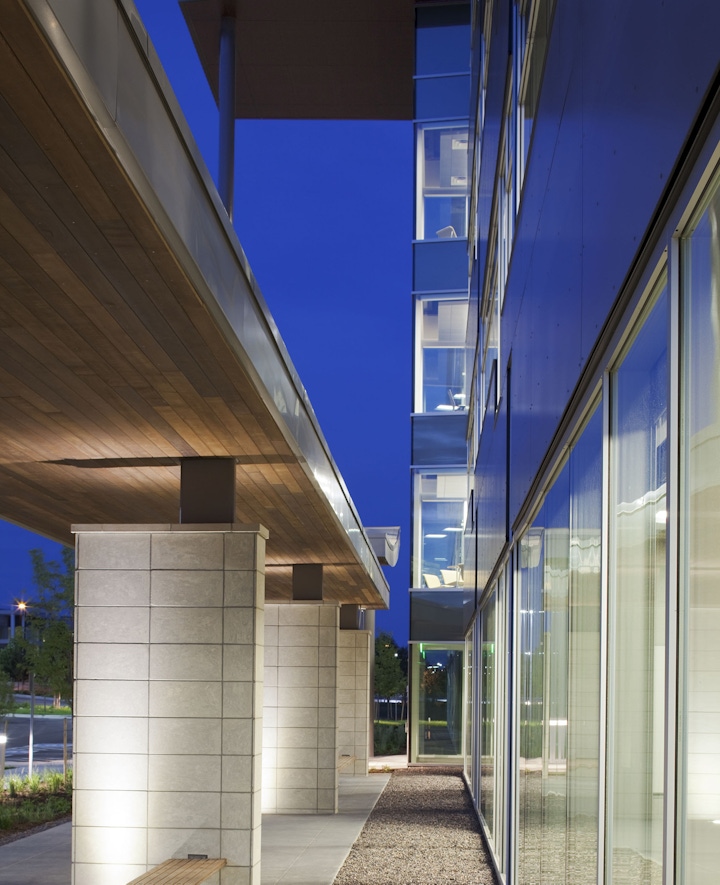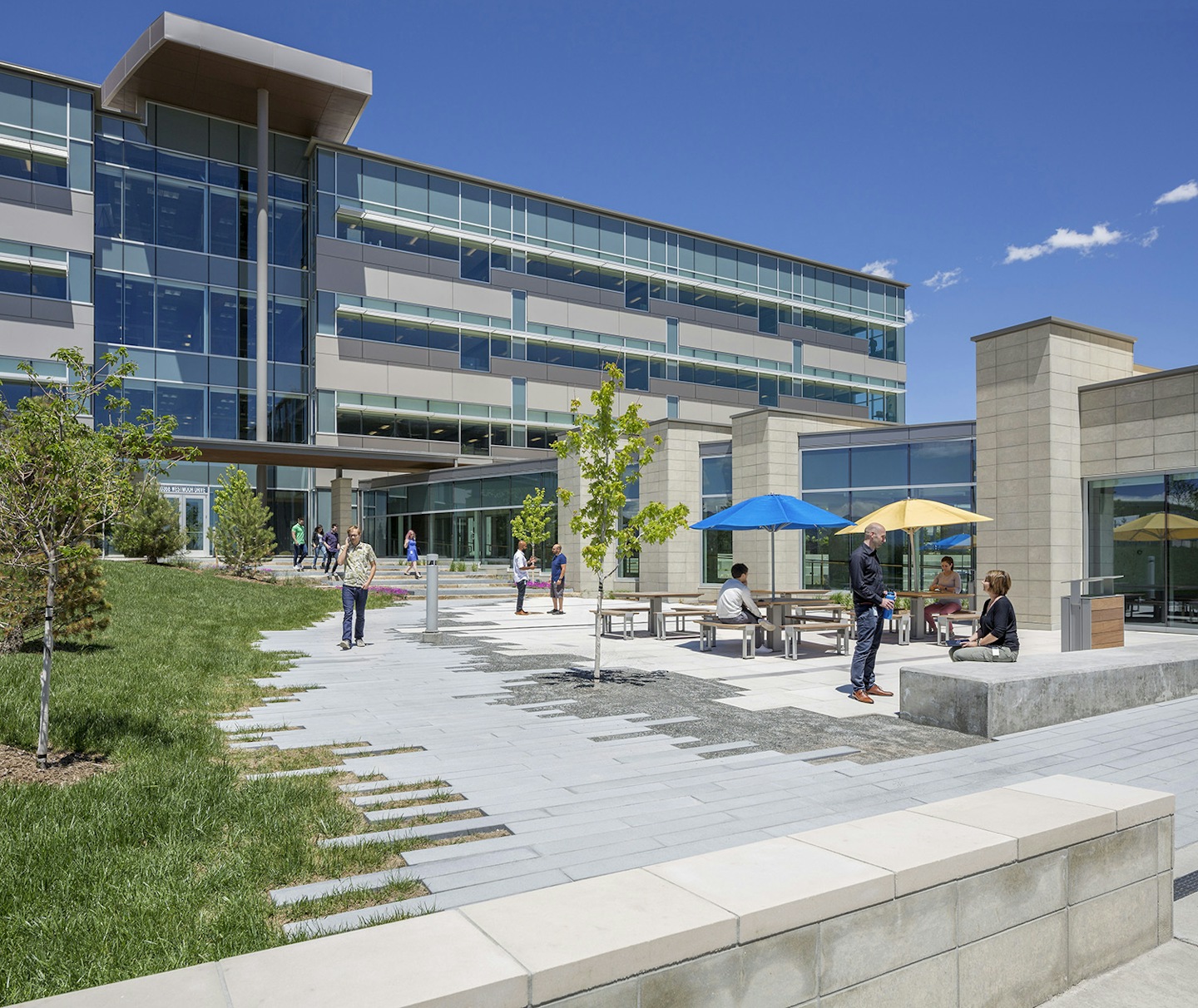Phase I of the Trimble Campus development was during a time of transition for the company as they were acquiring more software divisions that support their innovative GPS hardware systems. The design created a cultural shift to an energized collaborative environment with an open work lounge, coffee bar, and break area engaging the lobby.
During Phase II design, the connectivity that was so successful in Phase I became a key driver. It was critical to allow employees to stay engaged with other teams across buildings. The Pavilion space connected an enclosed breezeway between the two buildings, creating a social hub that is the gathering spot between the buildings. An operable glass wall opens to a new outdoor amphitheater.
OZ developed and implemented a sustainability design strategy that balanced the goal of creating a more engaging, collaborative space for employees with a reduced environmental footprint. Phase 1 was LEED Gold Certified, and Phase II was LEED Silver Certified. To achieve a feeling of lightness and openness within the workspaces, interior light shelves were installed, which bounce light deep into interior spaces. Exterior sunshades also block direct sunlight in the summer months. The facility’s landscaping is irrigated through the City of Westminster’s purple pipe non-potable water system, and the onsite vegetated swales, filter strips, and water quality pond treat 90% of stormwater to remove pollutants before the water returns to the environment. A 600-sf parking island was planted with pear trees, raspberries, strawberries, and other edible landscaping to demonstrate feasibility of office agriculture. Overall, the Trimble office buildings achieve approximately 30% energy cost savings over the ASHRAE 90.1 2007 baseline.
Westminster, Colorado
Phase I - 125,000 sf
Phase II - 225,000 sf
Phase I - LEED Gold Certified
Phase II - LEED Silver Certified
Office + Workplace
Architecture
Interior Design
Programming
Experiential Design
