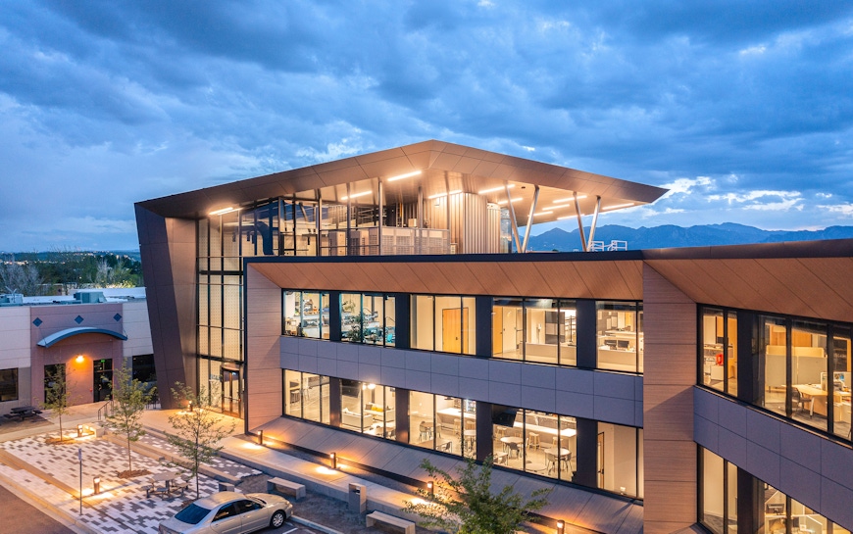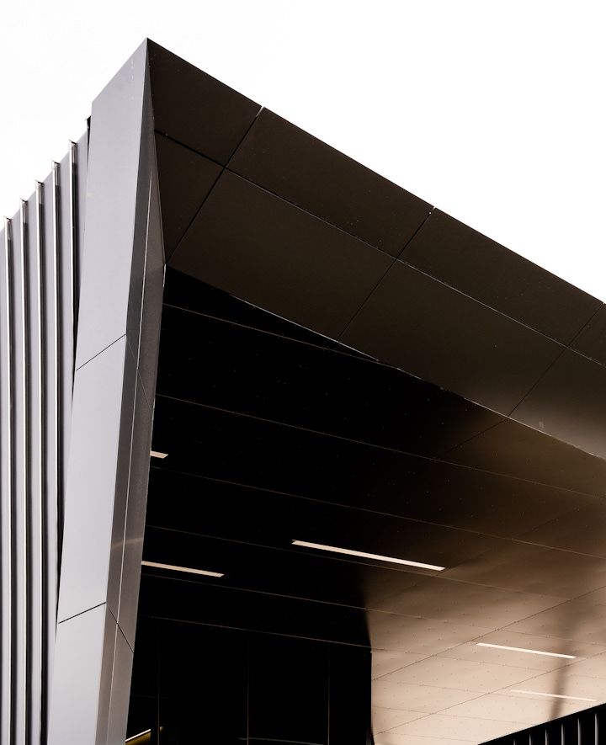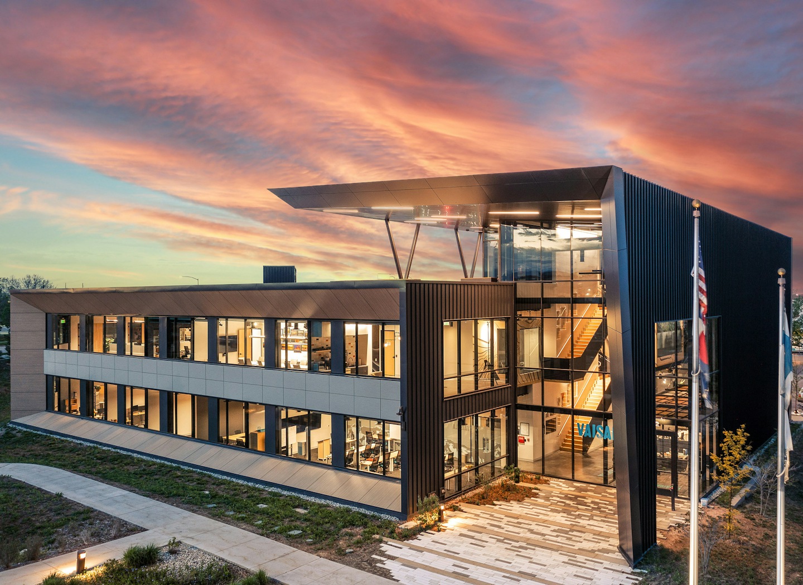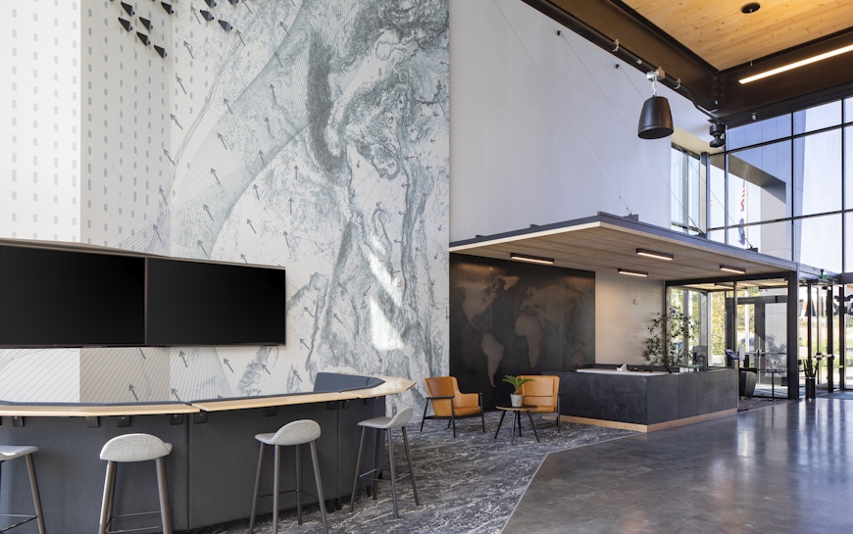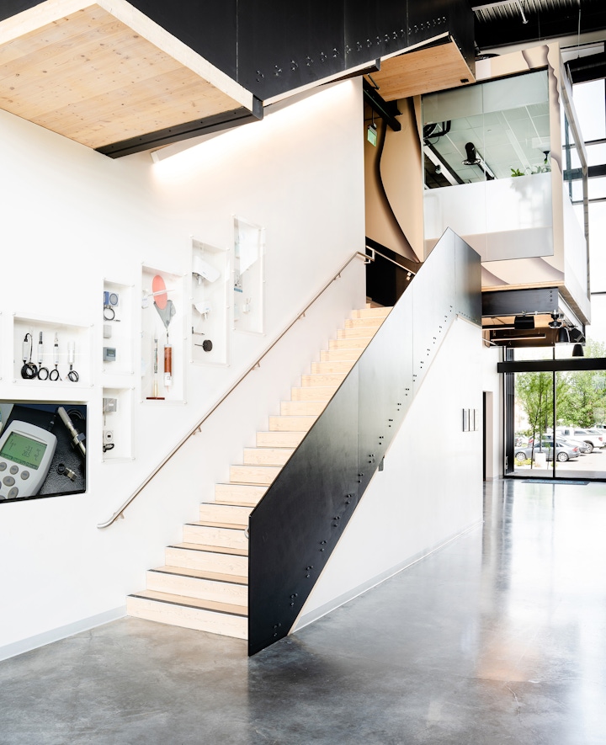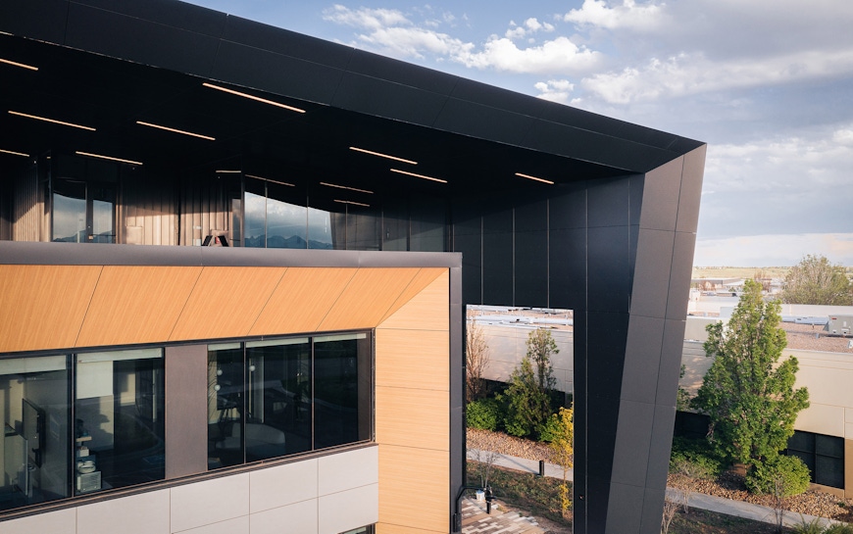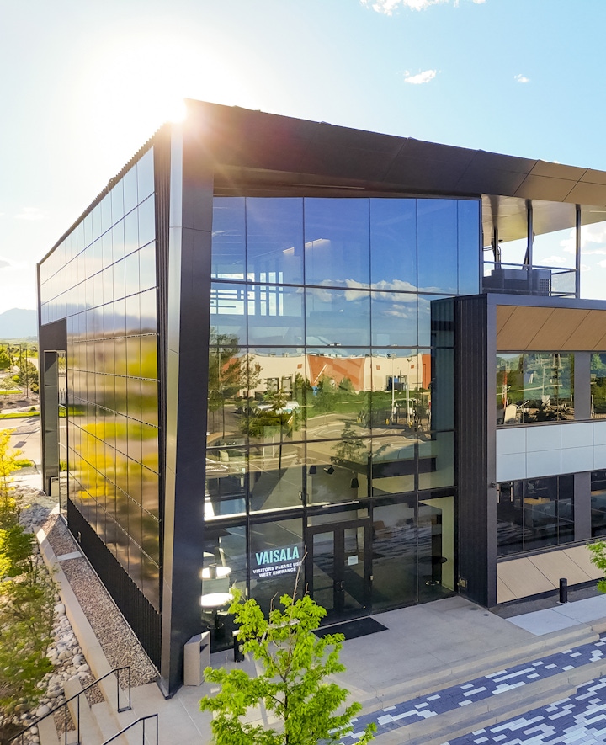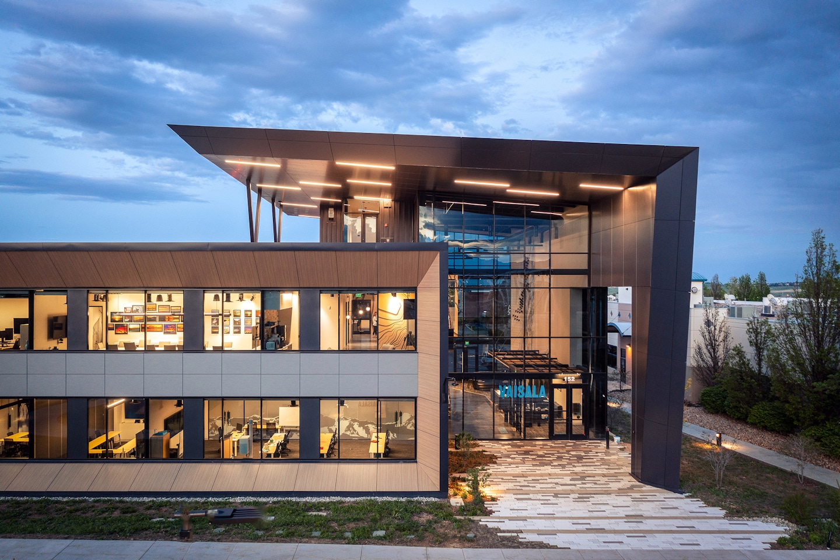Finland-based Vaisala, a global leader in weather, environmental, and industrial measurements, sought to build a new U.S. headquarters office building in Louisville that would exemplify the company’s commitment to sustainability. The architecture and interior design project is composed of a new building adjacent to the company’s existing building, which creates a fluid indoor/outdoor campus for customers, employees, researchers, and partners. In addition to paying homage to the company’s Scandinavian headquarters with modern, minimalist spaces, the overall project is Net Zero Energy due to its sustainable design elements such as the solar array, VRF mechanical system, and double skin curtain wall facade. Glazing was carefully placed to balance daylight, views, and thermal efficiency. The final product showcases the extraordinarily low energy use with an EUI of 28 that far surpasses energy-use codes, making it one of Colorado’s most sustainable office buildings. The office also utilizes Cross Laminated Timber flooring throughout.
Louisville, Colorado
38,000 sf
ColoradoBiz Top Project of 2024
EUI 28 / Net zero ready
Office + Workplace
Architecture
Interior Design
