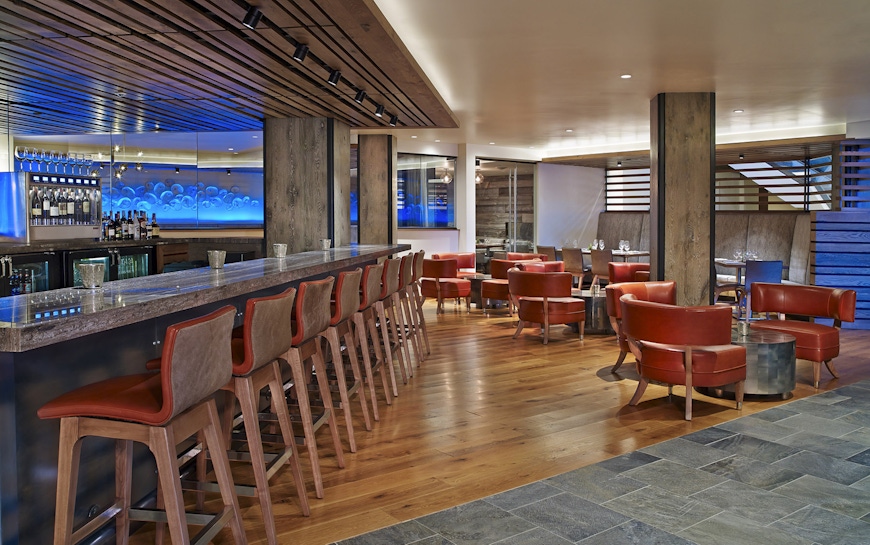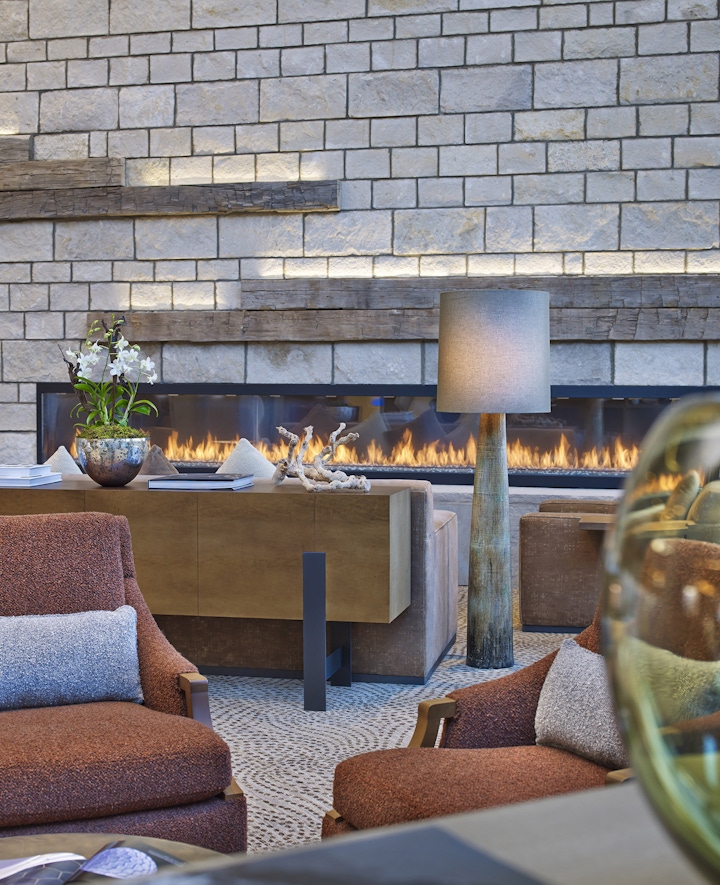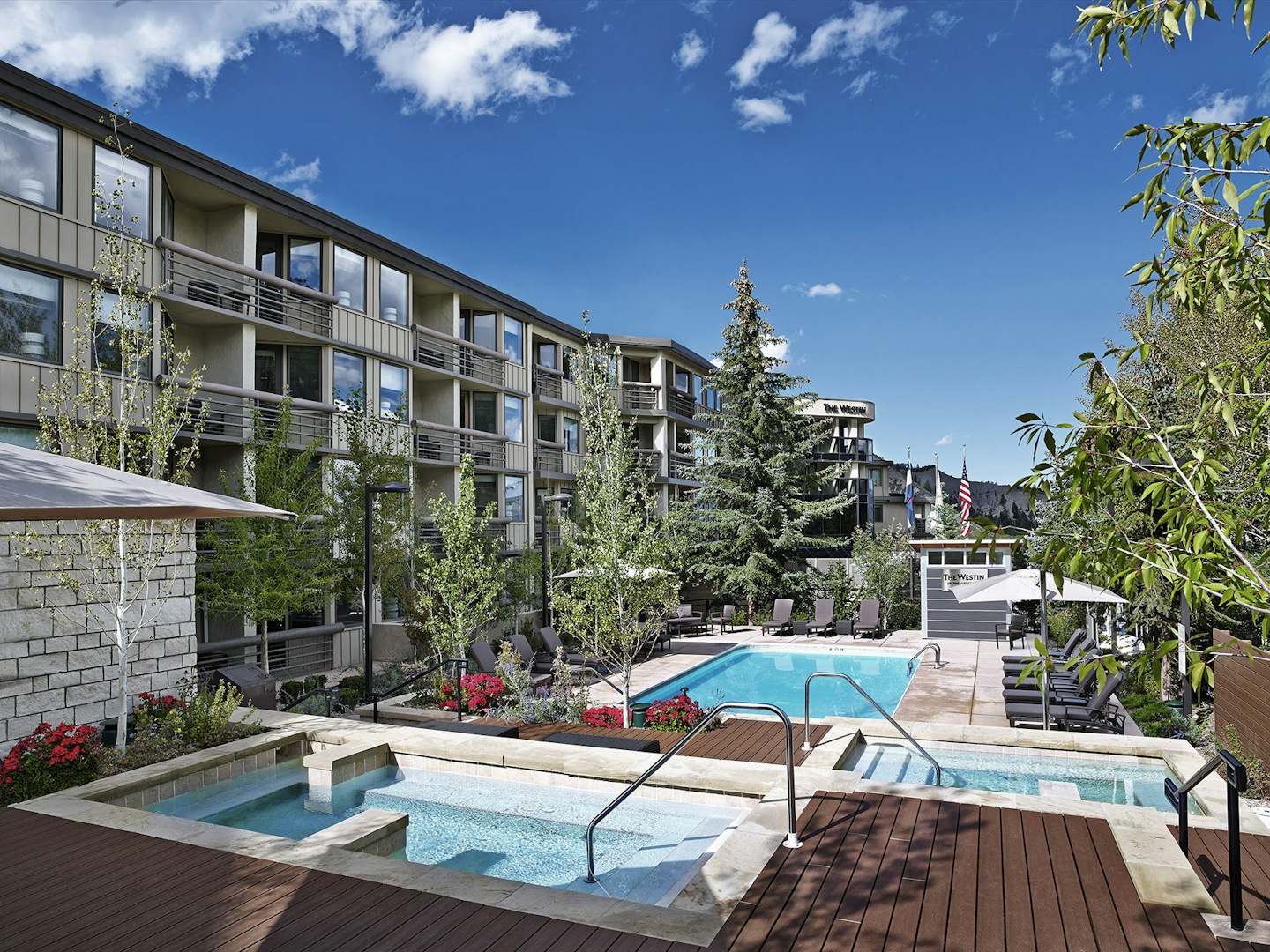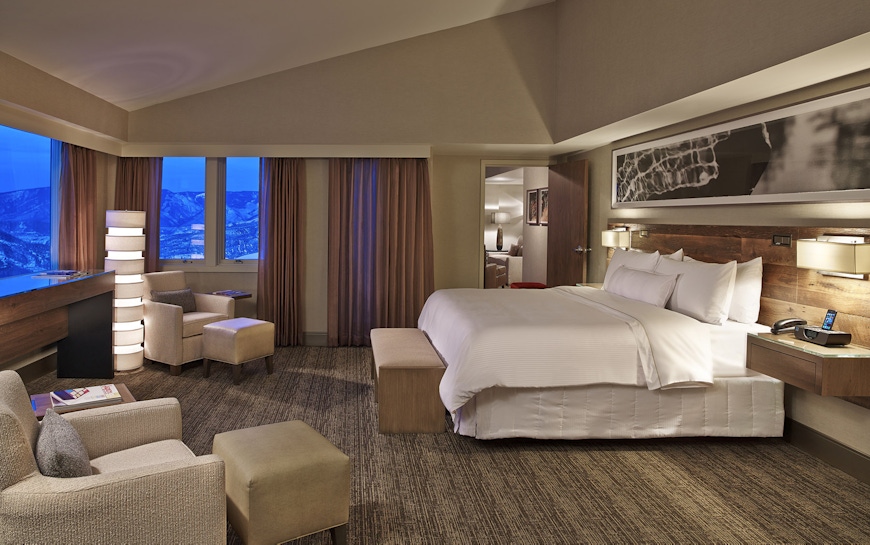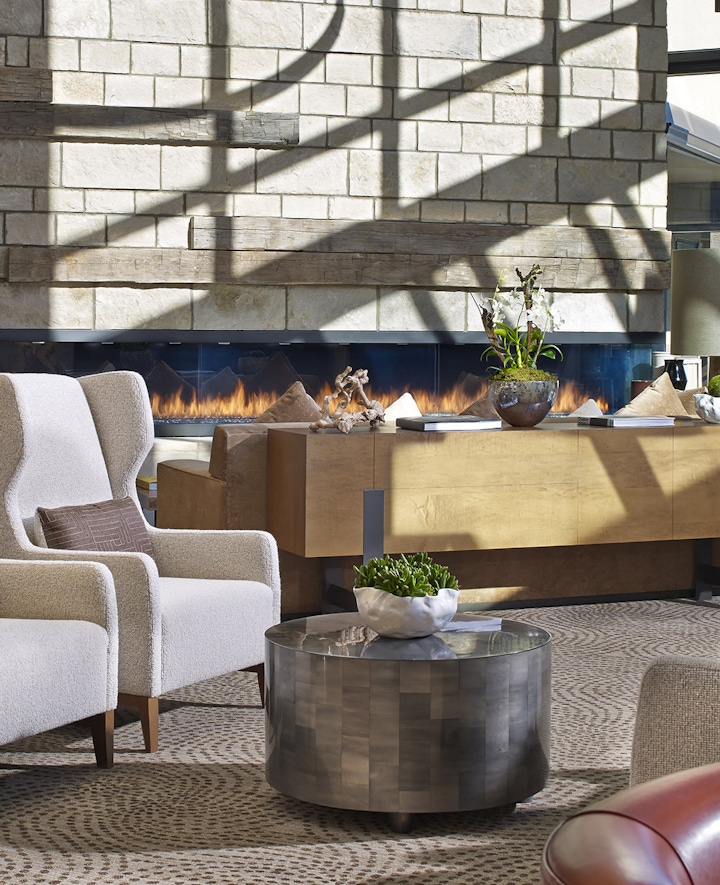Repositioning an existing hotel for its next chapter required a careful look at current amenities, space use, and potential for new amenities that will help set the property apart in the current market. Architectural and interior renovation for this Westin hotel included design of 254 existing guest rooms, the addition of five new guest suites, and a complete renovation of the lobby, lobby bar, and conference area. A new restaurant and kitchen, outdoor pool and amenity area, and spa and fitness area expanded the hotel’s offerings to compete in the growing Pitkin County market.
Collaboration
The Ranch House
Snowmass, Colorado
200,000 sf
254 Rooms
Resorts + Hospitality
