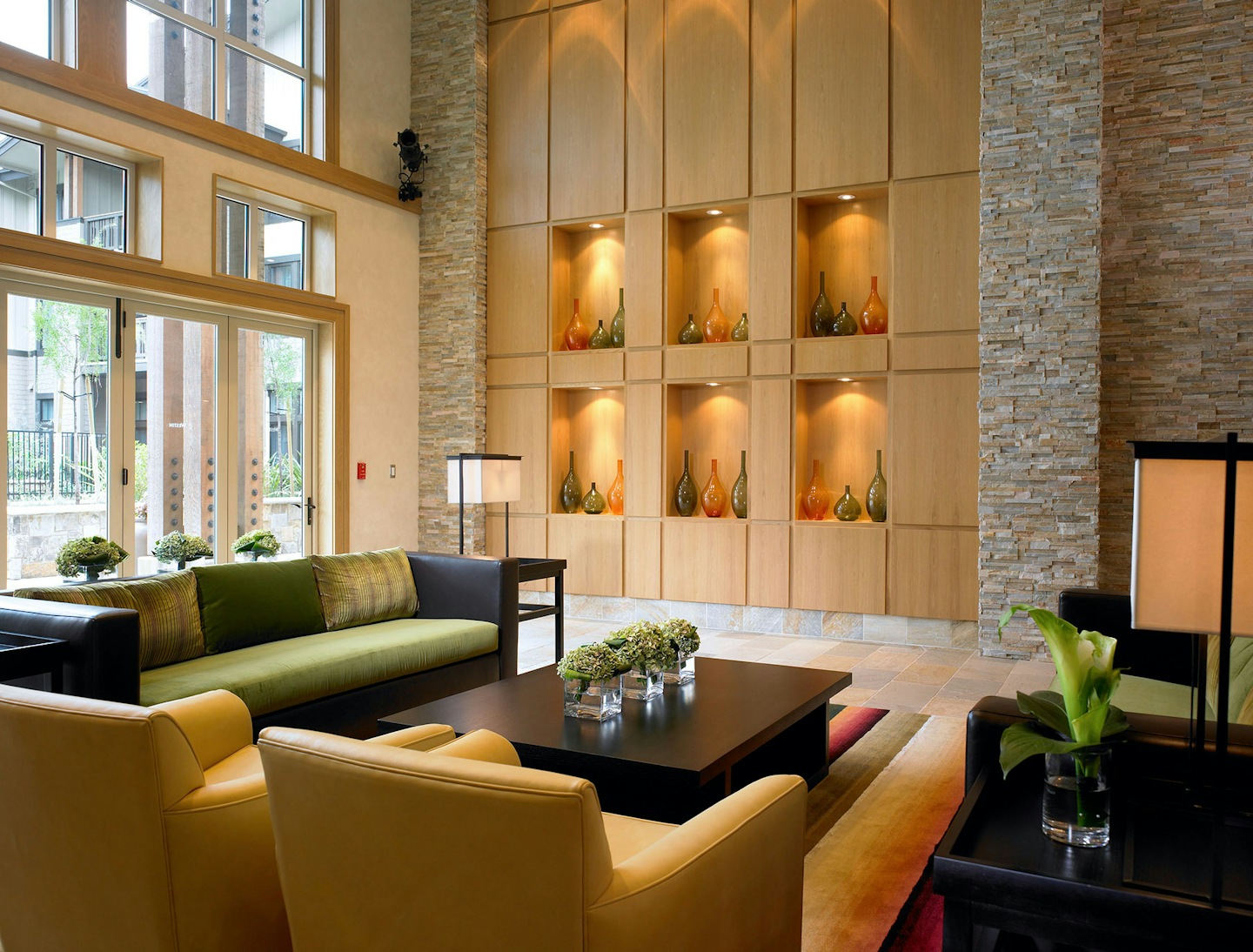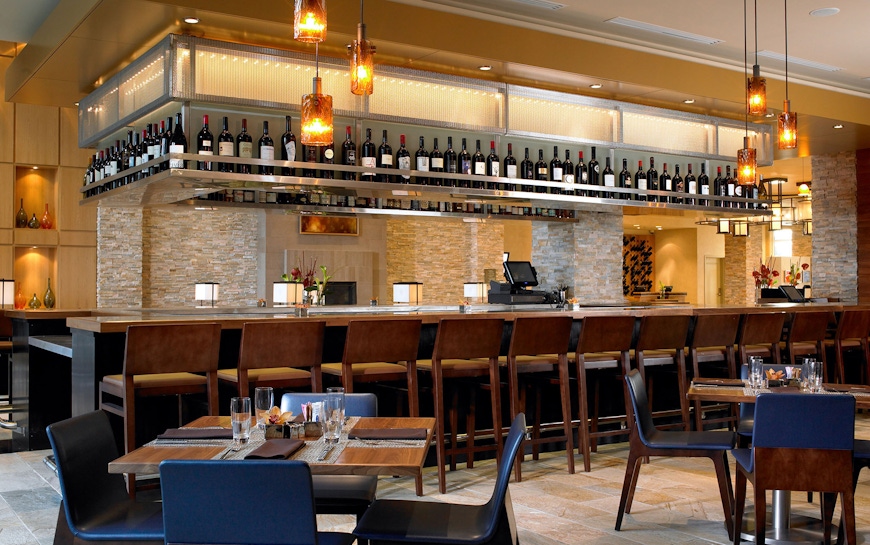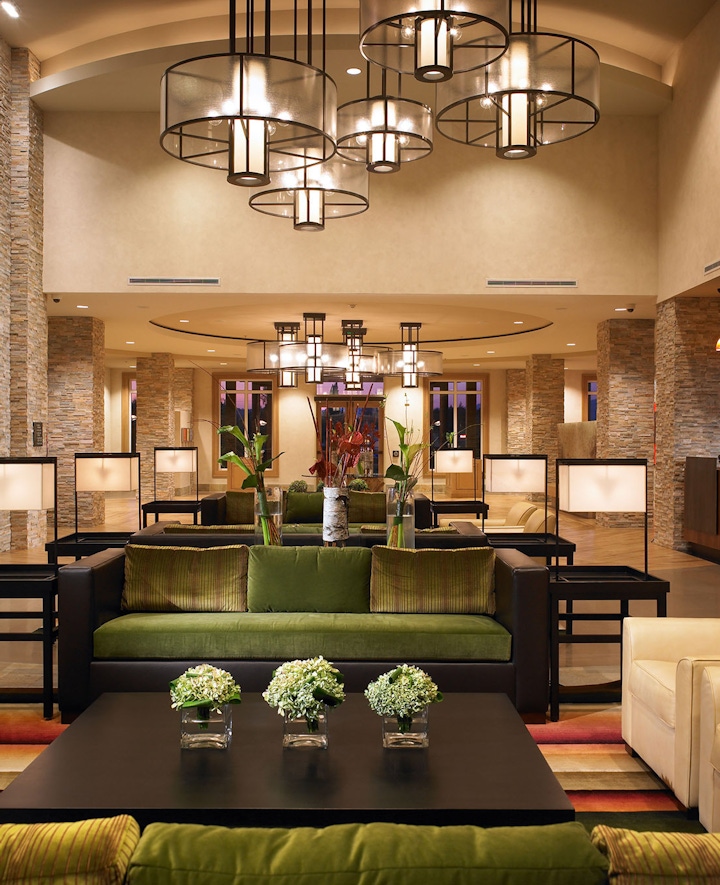The Westin Verasa’s design integrates Napa’s natural beauty with the renowned Westin brand signature services and amenities. Designed to complement the Valley’s existing vernacular and historic precedents, Bay area influences are reflected in window bays, timbered elements, and stone and concrete accents. Embracing the Napa River with an expansive pool courtyard and a south wing that opens up to the river, the resort’s siting takes full advantage of the beauty of America’s premier wine region. An exceptional pool terrace, a five-star signature restaurant, a lobby far featuring local wines, below-grade parking, conference and meeting facilities, and a Westin-branded fitness facility make Verasa a true destination resort.
Collaboration
Raymond Letkeman Architects, Inc., CHIL Design Group
Napa, California
330,000 sf
159 units
Travel Weekly, Gold Magellan Award – Hotels and Resorts/Lobby & Common Space Design Category
Woodworks, Multi-Unit Wood Design Award, 2009
The Top Hospitality Project in the North Bay, North Bay Business Journal, 2008
Resorts + Hospitality


